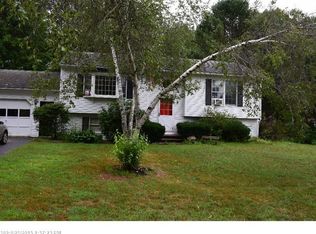IIMMACULATE spacious one floor living with wonderful 4 season sun room, fnshd bsmnt, private backyard with tiered spacious decking and above grnd pool, new SS appliances, corner lot on dead end. 3rd bdrm/office in basement w/ bulkhead egress.
This property is off market, which means it's not currently listed for sale or rent on Zillow. This may be different from what's available on other websites or public sources.

