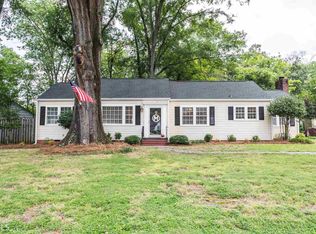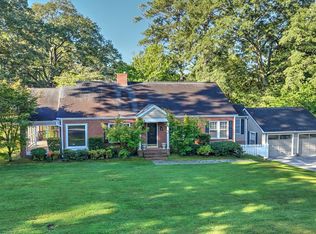Beautifully remodeled 1940s cape cod style home sits on a large corner lot in the historic College Heights neighborhood. Enter through charming doorway into foyer flanked by family room,with a wood burning fireplace and built-ins, and an elegant dining room with beautiful windows and views of the charming sunroom. Large eat in kitchen includes newer stainless appliances and is adjacent to large mudroom with access to the fenced backyard. Beautiful master suite, home offices and two additional bedrooms and full bath are on the main. Three large bedrooms upstairs share spacious full bath. Home has walk-in attic with cedar closet and tub/showers have been reglazed. Backyard boasts large shop, with electricity and second attic, patio and drive thru gate.
This property is off market, which means it's not currently listed for sale or rent on Zillow. This may be different from what's available on other websites or public sources.

