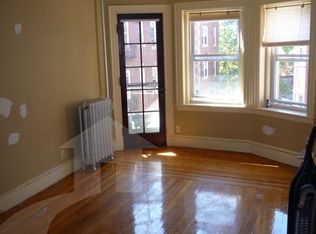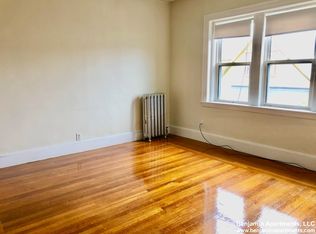Stunning floor-through in this elegant c.1900 Colonial Revival, beautifully sited at the corner of historic Benton Rd & Summer St & gut-renovated in 2010. The unit occupies the entire 2nd fl, over 1700sf of thoughtfully designed space with spectacular light exposures. The open plan main living area features an original wood-burning FP, oak floors, crown moldings, recessed lights & access to a private balcony & patio. The kitchen features plentiful oil-rubbed cherry cabinetry, granite counters, SS appliances & a breakfast bar. The generously proportioned primary BR suite has two closets & a large tiled bath with marble-topped double vanity. There are two additional BRs, one with an original wood-burning FP, plus a tiled hallway bath. Central air, in-unit laundry, private storage, common covered porch & yard, plus exclusive-use driveway for 2 cars side-by-side. A rare offering under 1mi to Porter, Union & Harvard's North Yard & just 0.5mi to the planned green line T station at Lowell St.
This property is off market, which means it's not currently listed for sale or rent on Zillow. This may be different from what's available on other websites or public sources.

