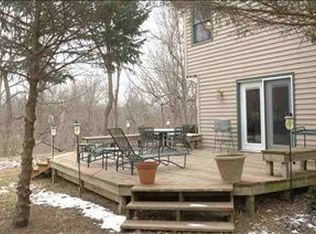Located in coveted Indian Creek Subdivision just North of Towanda, this pristine RANCH home has 3 bedrooms, 2 full baths, sun room, GORGEOUS great room, screened in porch and partially finished basement... so many places to enjoy the quiet nature of this setting. The exterior is complete with a 6 ft private security fence, large detached two car garage, shed and private beautifully landscaped yard. Amazingly, it is also located near the 50 acre nature preserve. Kitchen updates include tile floor, backsplash, Granite Crete countertops, range with downdraft vent, microwave/convention oven with additional separate oven for baking convenience. The huge great room (where I would spend all of my time) with vaulted ceilings and gas fireplace opens into the 16' X 12' sunroom, (TREX flooring, fan with remote, French doors). The 10' X 8' laundry room is conveniently located off the master bath and joins the master suite space...SMART! The master bath includes double-sink vanity with soft close drawers and marble top, soaking tub with sprayer, PLUS walk-in tiled shower. The updated hall bath includes new tile floors, vanity with soft close drawers, toilet, and beautiful 3' x 5' tiled shower. The basement family room is ideal for additional entertainment space and hobby area. It includes a bar area, bonus room, small work shop area and plenty of unfinished area for storage. The current owner invested approximately $70K since his 2021 purchase, including New Roof, R60 insulation all new, new surgical mesh 6 inch wide gutters, fence, new carpet, and new water treatment high end system. Contact an agent for a full detailed list of upgrades and updates.
This property is off market, which means it's not currently listed for sale or rent on Zillow. This may be different from what's available on other websites or public sources.
