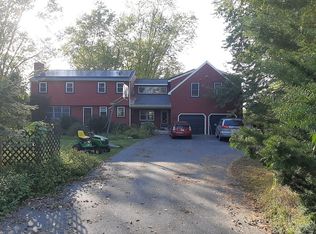This is your opportunity to live in a desirable and convenient South Rehoboth location and all on one floor! You could live very efficiently on one level and have plenty of room for guests or potential in-law with the finished lower level which features a second kitchenette, full bath, family room and possible other bed or office. This incredible home has been well cared for and has had many recent updates including a new granite kitchen with beautiful freshly painted cabinets, custom back splash and stainless appliances. There is an incredible bonus room that was completed weeks ago above the garage with skylights, new flooring, fresh paint and propane stove. All appliances and both wood/propane stoves included! Water filtration system, newer roof, heating system and well. Solar installed in 2017 and makes home more efficient.This incredible home is set 1.5 acres with a private pond and small pen and shed for a potential gentleman's farm for chickens and or goats!
This property is off market, which means it's not currently listed for sale or rent on Zillow. This may be different from what's available on other websites or public sources.

