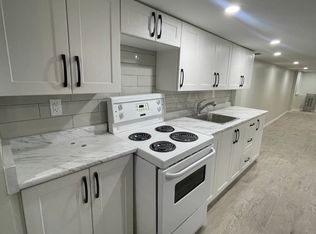Unit has been professionally cleaned. Beautifully designed 1+Den unit w/ 9' ceiling & unobstructed West view fills the unit w/ natural light. Closet organizer system in bedroom, natural toned laminate flooring throughout, European designed gourmet kitchen include stainless steel semi-integrated appliances & quartz countertop. Den is a separate room that can be turned private using curtains perfect as 2nd bed, a baby room or an office. Intimate 9-storey boutique building right in the heart of Davisville Village, 3 minute walk to Davisville Subway Station & Quick 10 minute commute to downtown Toronto. Surrounded by parks & trails for perfect escape from the city and yet short walk to Yonge/Eglinton for the entertainment, shopping, famous restaurants & cafes.
IDX information is provided exclusively for consumers' personal, non-commercial use, that it may not be used for any purpose other than to identify prospective properties consumers may be interested in purchasing, and that data is deemed reliable but is not guaranteed accurate by the MLS .
Apartment for rent
C$2,500/mo
1 Belsize Dr #425-C10, Toronto, ON M4S 0B9
2beds
Price may not include required fees and charges.
Apartment
Available now
No pets
Central air
Ensuite laundry
-- Parking
Natural gas, forced air
What's special
Unobstructed west viewNatural toned laminate flooringStainless steel semi-integrated appliancesQuartz countertop
- 23 days
- on Zillow |
- -- |
- -- |
Travel times
Start saving for your dream home
Consider a first time home buyer savings account designed to grow your down payment with up to a 6% match & 4.15% APY.
Facts & features
Interior
Bedrooms & bathrooms
- Bedrooms: 2
- Bathrooms: 1
- Full bathrooms: 1
Heating
- Natural Gas, Forced Air
Cooling
- Central Air
Appliances
- Laundry: Ensuite
Property
Parking
- Details: Contact manager
Features
- Exterior features: Balcony, Common Elements included in rent, Ensuite, Heating system: Forced Air, Heating: Gas, Open Balcony, Pets - No, TSCC, View Type: Clear
Construction
Type & style
- Home type: Apartment
- Property subtype: Apartment
Building
Management
- Pets allowed: No
Community & HOA
Location
- Region: Toronto
Financial & listing details
- Lease term: Contact For Details
Price history
Price history is unavailable.
Neighborhood: Mount Pleasant West
There are 2 available units in this apartment building
![[object Object]](https://www.zillowstatic.com/static/images/nophoto_p_c.png)
