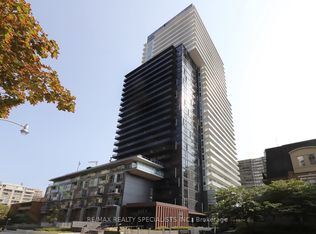Welcome To This Beautifully Designed 1-Bedroom, 1-Bathroom Suite At 1 Belsize Drive. Perfectly Located In The Heart Of Midtown Toronto, This Elegant Unit Offers A Functional Open-Concept Layout With Contemporary Finishes, High Ceilings And Floor-To-Ceiling Windows. Enjoy A Stylish Kitchen With Sleek Cabinetry, Quartz Countertops, And Integrated Stainless Steel Appliances Ideal For Both Everyday Living And Entertaining. Parking Available For Additional $200. Step Outside To A Vibrant Neighbourhood Filled With Trendy Cafes, Shops, And Restaurants, With Davisville Subway Station Just Steps Away Making Commuting A Breeze.
IDX information is provided exclusively for consumers' personal, non-commercial use, that it may not be used for any purpose other than to identify prospective properties consumers may be interested in purchasing, and that data is deemed reliable but is not guaranteed accurate by the MLS .
Apartment for rent
C$2,200/mo
1 Belsize Dr #318, Toronto, ON M4S 0B9
1beds
Price may not include required fees and charges.
Apartment
Available now
No pets
Central air
Ensuite laundry
Attached garage parking
Natural gas, forced air
What's special
Functional open-concept layoutContemporary finishesHigh ceilingsFloor-to-ceiling windowsStylish kitchenSleek cabinetryQuartz countertops
- 20 days
- on Zillow |
- -- |
- -- |
Travel times
Looking to buy when your lease ends?
See how you can grow your down payment with up to a 6% match & 4.15% APY.
Facts & features
Interior
Bedrooms & bathrooms
- Bedrooms: 1
- Bathrooms: 1
- Full bathrooms: 1
Heating
- Natural Gas, Forced Air
Cooling
- Central Air
Appliances
- Laundry: Ensuite
Property
Parking
- Parking features: Attached
- Has attached garage: Yes
- Details: Contact manager
Features
- Exterior features: Balcony, Concierge, Ensuite, Exercise Room, Guest Suites, Heating system: Forced Air, Heating: Gas, Lot Features: Park, Public Transit, Open Balcony, Park, Party Room/Meeting Room, Pets - No, Public Transit, Rooftop Deck/Garden, TSCC, Underground, Visitor Parking
Details
- Parcel number: 767720045
Construction
Type & style
- Home type: Apartment
- Property subtype: Apartment
Building
Management
- Pets allowed: No
Community & HOA
Location
- Region: Toronto
Financial & listing details
- Lease term: Contact For Details
Price history
Price history is unavailable.
Neighborhood: Mount Pleasant West
There are 4 available units in this apartment building
![[object Object]](https://photos.zillowstatic.com/fp/fad8970cb149011d514c00f7093a853a-p_i.jpg)
