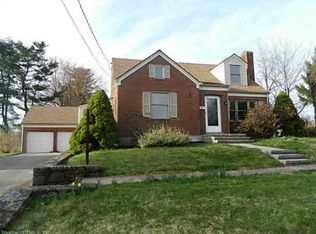Sold for $415,000 on 05/29/25
$415,000
1 Bellevue Terrace, Cromwell, CT 06416
3beds
1,587sqft
Single Family Residence
Built in 1948
0.29 Acres Lot
$441,000 Zestimate®
$261/sqft
$3,381 Estimated rent
Home value
$441,000
$406,000 - $476,000
$3,381/mo
Zestimate® history
Loading...
Owner options
Explore your selling options
What's special
What a great first impression! This charming Cape Cod style home will grab your attention with its curb appeal that is highlighted by both brick and stone masonry, a brick patio, and recent landscaping. The house is spacious and has 3 bedrooms, 3 full bathrooms, and an expansive living room with a bay window. The first floor has hardwood flooring and a kitchen, living room, dining room, bedroom, and full bathroom. The convenience of a washer and dryer make first floor living possible. A sunporch is centrally located between the kitchen and backyard brick patio. The setting is versatile and perfect for entertaining or relaxing. Two oversized bedrooms and a full bathroom are on the second floor. These bedrooms have an abundance of storage-including double closets, pull-out drawers, eaves storage, and access to the attic. OVER $50K IN UPGRADES WERE DONE BEFORE LISTING THE HOUSE and include interior painting (walls, trim, ceiling), new carpeting in upstairs hallway and bedrooms, C/A (new condenser and air handler system), new boiler/furnace, new light fixtures, chimney inspection and repairs, 3 new toilets, and 2 new garage doors! The house was also professionally cleaned. The unfinished basement has some unexpected perks including a cedar closet, 2 workbenches, a full bathroom, and an abundance of shelving. The oversized 2 car garage has walk-up storage space. Sale is subject to probate approval. GHAR contracts are preferred.
Zillow last checked: 8 hours ago
Listing updated: May 29, 2025 at 01:26pm
Listed by:
Genevieve L. Aureli 860-794-4334,
William Raveis Real Estate 860-258-6202,
Maria Parker 860-306-6040,
William Raveis Real Estate
Bought with:
Jody Bonaiuto, RES.0756874
William Raveis Real Estate
Source: Smart MLS,MLS#: 24081940
Facts & features
Interior
Bedrooms & bathrooms
- Bedrooms: 3
- Bathrooms: 3
- Full bathrooms: 3
Primary bedroom
- Level: Main
Bedroom
- Level: Upper
Bedroom
- Level: Upper
Bathroom
- Level: Main
Bathroom
- Level: Lower
Bathroom
- Level: Upper
Dining room
- Level: Main
Kitchen
- Level: Main
Living room
- Level: Main
Sun room
- Level: Main
Heating
- Hot Water, Natural Gas
Cooling
- Central Air
Appliances
- Included: Oven/Range, Refrigerator, Dishwasher, Disposal, Washer, Dryer, Water Heater
- Laundry: Main Level
Features
- Basement: Full
- Number of fireplaces: 1
Interior area
- Total structure area: 1,587
- Total interior livable area: 1,587 sqft
- Finished area above ground: 1,587
Property
Parking
- Total spaces: 2
- Parking features: Detached
- Garage spaces: 2
Accessibility
- Accessibility features: Bath Grab Bars
Features
- Patio & porch: Patio
Lot
- Size: 0.29 Acres
- Features: Rolling Slope
Details
- Parcel number: 953436
- Zoning: Per town
Construction
Type & style
- Home type: SingleFamily
- Architectural style: Cape Cod
- Property subtype: Single Family Residence
Materials
- Brick, Stone
- Foundation: Concrete Perimeter
- Roof: Shingle,Gable
Condition
- New construction: No
- Year built: 1948
Utilities & green energy
- Sewer: Public Sewer
- Water: Public
Community & neighborhood
Community
- Community features: Basketball Court, Golf, Library, Medical Facilities, Park, Playground, Public Rec Facilities, Tennis Court(s)
Location
- Region: Cromwell
Price history
| Date | Event | Price |
|---|---|---|
| 5/29/2025 | Sold | $415,000+9.2%$261/sqft |
Source: | ||
| 4/17/2025 | Pending sale | $379,900$239/sqft |
Source: | ||
| 3/25/2025 | Listed for sale | $379,900+133.1%$239/sqft |
Source: | ||
| 8/3/1994 | Sold | $163,000$103/sqft |
Source: Public Record | ||
Public tax history
| Year | Property taxes | Tax assessment |
|---|---|---|
| 2025 | $6,498 +2.4% | $211,050 |
| 2024 | $6,346 +2.2% | $211,050 |
| 2023 | $6,207 +3.5% | $211,050 +17.3% |
Find assessor info on the county website
Neighborhood: 06416
Nearby schools
GreatSchools rating
- NAEdna C. Stevens SchoolGrades: PK-2Distance: 1.6 mi
- 8/10Cromwell Middle SchoolGrades: 6-8Distance: 2.2 mi
- 9/10Cromwell High SchoolGrades: 9-12Distance: 1.4 mi

Get pre-qualified for a loan
At Zillow Home Loans, we can pre-qualify you in as little as 5 minutes with no impact to your credit score.An equal housing lender. NMLS #10287.
Sell for more on Zillow
Get a free Zillow Showcase℠ listing and you could sell for .
$441,000
2% more+ $8,820
With Zillow Showcase(estimated)
$449,820