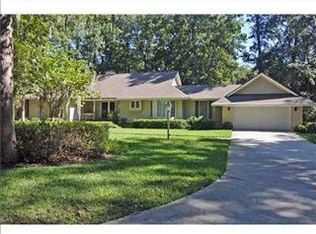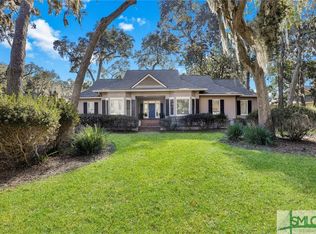Sold for $910,000 on 03/25/24
$910,000
1 Belle Isle Lane, Savannah, GA 31411
3beds
3,662sqft
Single Family Residence
Built in 1983
0.58 Acres Lot
$985,900 Zestimate®
$248/sqft
$5,079 Estimated rent
Home value
$985,900
$887,000 - $1.11M
$5,079/mo
Zestimate® history
Loading...
Owner options
Explore your selling options
What's special
Welcome home to 1 Belle Isle which sits on a large corner lot close to the main gate in The Landings. This immaculate and well-maintained home boasts 3 bedrooms, 3.5 bathrooms, and a sitting room or office off the master bedroom. Enjoy the newly renovated bathrooms, an open kitchen that flows into a cozy den, and the warmth of 2 fireplaces. The vaulted ceilings in the living room add a touch of grandeur, while the huge upstairs bonus room offers flexibility for a home office or an extra bedroom. Step outside onto a new low-maintenance deck, perfect for entertaining or simply enjoying a quiet evening. This home also has a whole-house generator. Come while it lasts.
Zillow last checked: 8 hours ago
Listing updated: March 27, 2024 at 11:05am
Listed by:
Cathryn O. Budd 912-441-1413,
The Landings Real Estate Co
Bought with:
Nicole Johnson, 384499
Seabolt Real Estate
Source: Hive MLS,MLS#: 302178
Facts & features
Interior
Bedrooms & bathrooms
- Bedrooms: 3
- Bathrooms: 4
- Full bathrooms: 3
- 1/2 bathrooms: 1
Primary bathroom
- Level: Main
- Dimensions: 0 x 0
Heating
- Central, Natural Gas
Cooling
- Central Air, Electric
Appliances
- Included: Some Gas Appliances, Cooktop, Double Oven, Dishwasher, Disposal, Gas Water Heater, Microwave, Oven, Range, Self Cleaning Oven, Warming Drawer
- Laundry: Washer Hookup, Dryer Hookup, Laundry Room, Laundry Tub, Sink
Features
- Attic, Built-in Features, Breakfast Area, Cathedral Ceiling(s), Entrance Foyer, Gourmet Kitchen, Garden Tub/Roman Tub, High Ceilings, Kitchen Island, Main Level Primary, Pantry, Recessed Lighting, Sitting Area in Primary, Skylights, Separate Shower, Vaulted Ceiling(s), Programmable Thermostat
- Windows: Double Pane Windows, Skylight(s)
- Basement: None
- Number of fireplaces: 2
- Fireplace features: Gas Starter, Great Room, Living Room, Wood Burning Stove
Interior area
- Total interior livable area: 3,662 sqft
Property
Parking
- Total spaces: 2
- Parking features: Attached, Golf Cart Garage, Garage Door Opener
- Garage spaces: 2
Features
- Patio & porch: Patio, Deck, Front Porch
- Exterior features: Deck
- Pool features: Community
- Fencing: Wood,Privacy
Lot
- Size: 0.58 Acres
- Features: Back Yard, Corner Lot, Interior Lot, Private
Details
- Parcel number: 1025902001
- Zoning: RA
- Special conditions: Standard
Construction
Type & style
- Home type: SingleFamily
- Architectural style: Traditional
- Property subtype: Single Family Residence
Materials
- Cedar, Wood Siding
- Foundation: Raised
- Roof: Asphalt
Condition
- Year built: 1983
Details
- Builder name: Johns
Utilities & green energy
- Sewer: Public Sewer
- Water: Public
- Utilities for property: Cable Available, Underground Utilities
Green energy
- Energy efficient items: Windows
Community & neighborhood
Security
- Security features: Security Service
Community
- Community features: Clubhouse, Pool, Dock, Fitness Center, Golf, Gated, Lake, Marina, Playground, Park, Shopping, Street Lights, Sidewalks, Tennis Court(s), Trails/Paths
Location
- Region: Savannah
- Subdivision: The Landings
HOA & financial
HOA
- Has HOA: Yes
- HOA fee: $2,445 annually
Other
Other facts
- Listing agreement: Exclusive Right To Sell
- Listing terms: ARM,Conventional,1031 Exchange
- Road surface type: Asphalt, Paved
Price history
| Date | Event | Price |
|---|---|---|
| 3/25/2024 | Sold | $910,000-2%$248/sqft |
Source: | ||
| 1/31/2024 | Price change | $929,000-4.7%$254/sqft |
Source: | ||
| 1/14/2024 | Price change | $975,000-2.5%$266/sqft |
Source: | ||
| 1/4/2024 | Listed for sale | $999,900+181.7%$273/sqft |
Source: | ||
| 8/30/2012 | Sold | $355,000-2.1%$97/sqft |
Source: | ||
Public tax history
| Year | Property taxes | Tax assessment |
|---|---|---|
| 2024 | $5,352 +14.7% | $233,160 +20.6% |
| 2023 | $4,666 -1.3% | $193,360 +29.6% |
| 2022 | $4,728 -0.1% | $149,240 +8.6% |
Find assessor info on the county website
Neighborhood: 31411
Nearby schools
GreatSchools rating
- 5/10Hesse SchoolGrades: PK-8Distance: 4.5 mi
- 5/10Jenkins High SchoolGrades: 9-12Distance: 6.7 mi
Schools provided by the listing agent
- Elementary: Hesse
- Middle: Hesse
- High: Jenkins
Source: Hive MLS. This data may not be complete. We recommend contacting the local school district to confirm school assignments for this home.

Get pre-qualified for a loan
At Zillow Home Loans, we can pre-qualify you in as little as 5 minutes with no impact to your credit score.An equal housing lender. NMLS #10287.
Sell for more on Zillow
Get a free Zillow Showcase℠ listing and you could sell for .
$985,900
2% more+ $19,718
With Zillow Showcase(estimated)
$1,005,618
