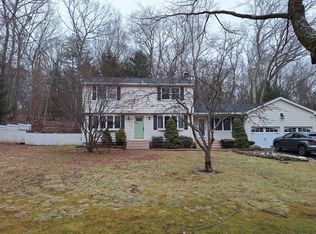Sold for $360,000
$360,000
1 Beech Mountain Road, Mansfield, CT 06250
5beds
2,675sqft
Single Family Residence
Built in 1966
1.5 Acres Lot
$401,300 Zestimate®
$135/sqft
$3,559 Estimated rent
Home value
$401,300
$349,000 - $461,000
$3,559/mo
Zestimate® history
Loading...
Owner options
Explore your selling options
What's special
Large 2,675 square foot home located on a 1 1/2 acre corner lot. The home's design is mostly a ranch with a second story at one end. The first floor has an enclosed porch by the front door and a large mudroom by the back door. Large eat in applianced kitchen with tons of solid wood cabinets. Formal dining room, living room, family room, 2 full baths, and 3 bedrooms. Tons of Hardwood floors. The 2nd floor has another full bath and 2 more bedrooms. Full basement, oil heat, Central Air, & city water. Attached 2 car garage and a second driveway to another garage door leading into the unfinished walk out basement.
Zillow last checked: 8 hours ago
Listing updated: October 04, 2024 at 10:56am
Listed by:
Earl D. Melendy 860-305-6705,
RE/MAX Destination
Bought with:
Carl J. Guild, REB.0791933
Carl Guild & Associates
Source: Smart MLS,MLS#: 24038502
Facts & features
Interior
Bedrooms & bathrooms
- Bedrooms: 5
- Bathrooms: 3
- Full bathrooms: 3
Primary bedroom
- Features: Walk-In Closet(s), Hardwood Floor
- Level: Upper
- Area: 210 Square Feet
- Dimensions: 15 x 14
Bedroom
- Features: Hardwood Floor
- Level: Main
Bedroom
- Features: Hardwood Floor
- Level: Main
- Area: 156 Square Feet
- Dimensions: 13 x 12
Bedroom
- Features: Hardwood Floor
- Level: Main
- Area: 143 Square Feet
- Dimensions: 13 x 11
Bedroom
- Level: Upper
- Area: 165 Square Feet
- Dimensions: 15 x 11
Dining room
- Features: Hardwood Floor
- Level: Main
- Area: 169 Square Feet
- Dimensions: 13 x 13
Family room
- Features: Hardwood Floor
- Level: Main
- Area: 228 Square Feet
- Dimensions: 19 x 12
Kitchen
- Level: Main
- Area: 198 Square Feet
- Dimensions: 18 x 11
Living room
- Features: Hardwood Floor
- Level: Main
- Area: 273 Square Feet
- Dimensions: 21 x 13
Other
- Features: Vinyl Floor
- Level: Main
- Area: 99 Square Feet
- Dimensions: 11 x 9
Other
- Features: Tile Floor
- Level: Main
- Area: 90 Square Feet
- Dimensions: 10 x 9
Heating
- Hydro Air, Oil
Cooling
- Central Air
Appliances
- Included: Electric Cooktop, Oven, Range Hood, Refrigerator, Dishwasher, Washer, Dryer, Water Heater
- Laundry: Lower Level, Mud Room
Features
- Basement: Full
- Attic: Access Via Hatch
- Has fireplace: No
Interior area
- Total structure area: 2,675
- Total interior livable area: 2,675 sqft
- Finished area above ground: 2,675
- Finished area below ground: 0
Property
Parking
- Total spaces: 2
- Parking features: Attached, Garage Door Opener
- Attached garage spaces: 2
Features
- Exterior features: Rain Gutters
Lot
- Size: 1.50 Acres
- Features: Corner Lot, Few Trees
Details
- Parcel number: 1632011
- Zoning: rar90
Construction
Type & style
- Home type: SingleFamily
- Architectural style: Cape Cod,Ranch
- Property subtype: Single Family Residence
Materials
- Aluminum Siding
- Foundation: Concrete Perimeter
- Roof: Asphalt
Condition
- New construction: No
- Year built: 1966
Utilities & green energy
- Sewer: Septic Tank
- Water: Public
Community & neighborhood
Location
- Region: Mansfield
Price history
| Date | Event | Price |
|---|---|---|
| 9/27/2024 | Sold | $360,000-10%$135/sqft |
Source: | ||
| 8/9/2024 | Listed for sale | $399,900+41.8%$149/sqft |
Source: | ||
| 3/21/2019 | Sold | $282,000-2.4%$105/sqft |
Source: | ||
| 1/16/2019 | Price change | $289,000-3.3%$108/sqft |
Source: Prue Realty LLC #170119162 Report a problem | ||
| 11/12/2018 | Price change | $299,000-6%$112/sqft |
Source: Prue Realty LLC #170119162 Report a problem | ||
Public tax history
| Year | Property taxes | Tax assessment |
|---|---|---|
| 2025 | $4,886 -17.1% | $244,300 +26.4% |
| 2024 | $5,896 -3.2% | $193,200 |
| 2023 | $6,090 +3.8% | $193,200 |
Find assessor info on the county website
Neighborhood: Mansfield Center
Nearby schools
GreatSchools rating
- 7/10Mansfield Middle School SchoolGrades: 5-8Distance: 2.7 mi
- 8/10E. O. Smith High SchoolGrades: 9-12Distance: 4.5 mi
- NAAnnie E. Vinton SchoolGrades: PK-1Distance: 3 mi
Get pre-qualified for a loan
At Zillow Home Loans, we can pre-qualify you in as little as 5 minutes with no impact to your credit score.An equal housing lender. NMLS #10287.
Sell for more on Zillow
Get a Zillow Showcase℠ listing at no additional cost and you could sell for .
$401,300
2% more+$8,026
With Zillow Showcase(estimated)$409,326
