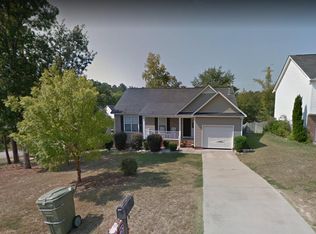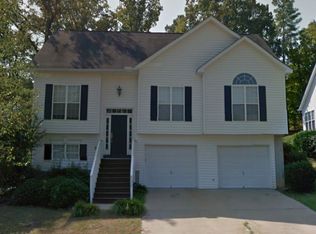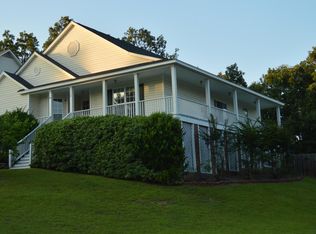One of a Kind Home in a Well Known Neighborhood. Split Level Floor Plan Offering lots of Space to Utilize as an office or Extra Media Rooms! The Sky is the Limit! Hardwoods Throughout Entire Home! Spacious Living Room with Vaulted Ceilings and Access to Deck! HUGE Eat-In Kitchen with Granite Counter Tops, Custom Cabinetry, Bay Window, and White Appliances! All Bedrooms on Main Level! Master Bedroom Features Tray Ceilings, Private Bath with Granite Dual Vanity, Garden Tub, Separate Shower and Walk-in Closet! Fenced Back Yard with a Second Bottom Level Covered Patio - Perfect for Entertaining! Two Car Side Entry Garage! This is a must see home!
This property is off market, which means it's not currently listed for sale or rent on Zillow. This may be different from what's available on other websites or public sources.


