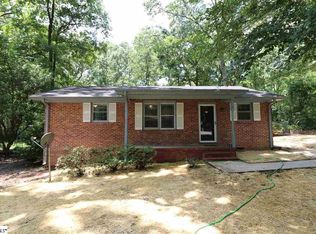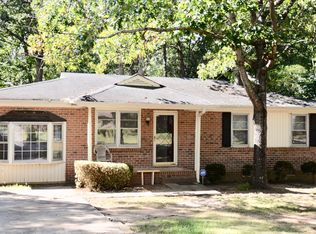Located in Greenville, this brick ranch home sits on 0.31 acres at the end of a cul-de-sac, featuring a fenced-in backyard with a back deck, and a large front porch. Numerous updates have been done in the past year: a new HVAC system including duct work and programmable thermostat; a new toilet, fixtures, and vanity in bath; new carpet and flooring throughout; rewired the entire house; much of the plumbing was replaced/repaired; new smooth top stand-a-lone range and oven, new hood, new dishwasher; fresh paint throughout. A living room, spacious kitchen, and three large bedrooms make this home perfect for anyone wanting to have their own space! This amazing home is in a very convenient location, so it won't last long. Come and see why it should be yours today!!
This property is off market, which means it's not currently listed for sale or rent on Zillow. This may be different from what's available on other websites or public sources.

