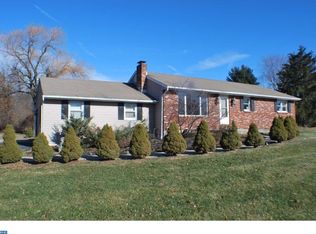Sold for $750,000 on 06/26/25
$750,000
1 Beaver Run Rd, Ottsville, PA 18942
3beds
1,699sqft
Single Family Residence
Built in 1850
3.05 Acres Lot
$754,600 Zestimate®
$441/sqft
$3,114 Estimated rent
Home value
$754,600
$702,000 - $807,000
$3,114/mo
Zestimate® history
Loading...
Owner options
Explore your selling options
What's special
Welcome to your retreat at 1 Beaver Run Road, Ottsville, PA — a charming 1850 fieldstone home on a picturesque 3-acre lot! This delightful home blends historic character with modern convenience. Step inside to discover original details like wide-plank wood floors, deep-set windows and built-ins that exude character. The living room invites you to relax by the large original hearth with wood stove, complemented by a second fireplace across the room. The dining room boasts pass-thru windows to the living area and four six-over-six paned glass windows, creating a bright and inviting space. The eat-in kitchen features tile flooring, ample cabinetry and workspace – awaiting future culinary adventures. Off the kitchen, a full bath adds convenience. Make your way up the pie stairs from the living room to find the primary bedroom with its vaulted ceiling, a guest bedroom and a roomy common area which offers flexibility for an office, den, or expanded primary suite. With its whole house generator and 2-car attached garage, this home is as functional as it is beautiful. Outside, the expansive lot of over three acres features a serene pond ideal for relaxing, entertaining, picnicking and maybe even some winter ice skating. A small outbuilding is perfect for a home office or artist studio. The barn with its garage door access and a wood burning stove can serve a multitude of needs. Experience the perfect blend of history and modern comfort at this captivating property.
Zillow last checked: 8 hours ago
Listing updated: June 27, 2025 at 09:16am
Listed by:
Lary Brandt 973-615-2206,
Compass RE
Bought with:
Ann Haley, RS302731
Iron Valley Real Estate Doylestown
Source: Bright MLS,MLS#: PABU2087360
Facts & features
Interior
Bedrooms & bathrooms
- Bedrooms: 3
- Bathrooms: 2
- Full bathrooms: 2
- Main level bathrooms: 1
Primary bedroom
- Level: Upper
- Area: 300 Square Feet
- Dimensions: 15 X 20
Bedroom 2
- Level: Upper
Bedroom 3
- Level: Upper
Bathroom 1
- Level: Main
Bathroom 1
- Level: Upper
Other
- Features: Attic - Walk-Up, Attic - Floored
- Level: Unspecified
Dining room
- Level: Main
Kitchen
- Features: Kitchen - Propane Cooking, Pantry
- Level: Main
- Area: 209 Square Feet
- Dimensions: 11 X 19
Living room
- Level: Main
- Area: 384 Square Feet
- Dimensions: 16 X 24
Heating
- Hot Water, Oil
Cooling
- Ductless, Electric
Appliances
- Included: Dishwasher, Water Heater, Washer, Oven/Range - Gas, Refrigerator, Dryer
- Laundry: In Basement
Features
- Butlers Pantry, Eat-in Kitchen
- Flooring: Wood, Tile/Brick
- Windows: Double Hung
- Basement: Full
- Number of fireplaces: 2
Interior area
- Total structure area: 1,699
- Total interior livable area: 1,699 sqft
- Finished area above ground: 1,699
- Finished area below ground: 0
Property
Parking
- Total spaces: 2
- Parking features: Garage Faces Front, Garage Door Opener, Attached, Driveway, Off Street
- Attached garage spaces: 2
- Has uncovered spaces: Yes
Accessibility
- Accessibility features: None
Features
- Levels: Two
- Stories: 2
- Pool features: None
- Fencing: Wood,Back Yard
Lot
- Size: 3.05 Acres
- Features: Pond, Corner Lot, Front Yard, Rear Yard, Rural
Details
- Additional structures: Above Grade, Below Grade
- Parcel number: 44005029001
- Zoning: RA
- Special conditions: Standard
Construction
Type & style
- Home type: SingleFamily
- Architectural style: Farmhouse/National Folk
- Property subtype: Single Family Residence
Materials
- Stone, Vinyl Siding
- Foundation: Stone, Block
- Roof: Slate
Condition
- Very Good
- New construction: No
- Year built: 1850
Utilities & green energy
- Electric: 220 Volts
- Sewer: On Site Septic
- Water: Well
- Utilities for property: Electricity Available, Cable Available, Phone Available, Cable
Community & neighborhood
Location
- Region: Ottsville
- Municipality: TINICUM TWP
Other
Other facts
- Listing agreement: Exclusive Right To Sell
- Ownership: Fee Simple
Price history
| Date | Event | Price |
|---|---|---|
| 6/26/2025 | Sold | $750,000$441/sqft |
Source: | ||
| 5/1/2025 | Pending sale | $750,000$441/sqft |
Source: | ||
| 4/28/2025 | Contingent | $750,000$441/sqft |
Source: | ||
| 4/23/2025 | Listed for sale | $750,000+41.5%$441/sqft |
Source: | ||
| 6/16/2009 | Listing removed | $530,000$312/sqft |
Source: Coldwell Banker** #5541911 Report a problem | ||
Public tax history
| Year | Property taxes | Tax assessment |
|---|---|---|
| 2025 | $6,995 | $45,080 |
| 2024 | $6,995 +2.3% | $45,080 |
| 2023 | $6,838 +1.2% | $45,080 |
Find assessor info on the county website
Neighborhood: 18942
Nearby schools
GreatSchools rating
- 7/10Tinicum El SchoolGrades: K-5Distance: 2.5 mi
- 6/10Palisades Middle SchoolGrades: 6-8Distance: 4.4 mi
- 6/10Palisades High SchoolGrades: 9-12Distance: 4 mi
Schools provided by the listing agent
- District: Palisades
Source: Bright MLS. This data may not be complete. We recommend contacting the local school district to confirm school assignments for this home.

Get pre-qualified for a loan
At Zillow Home Loans, we can pre-qualify you in as little as 5 minutes with no impact to your credit score.An equal housing lender. NMLS #10287.
Sell for more on Zillow
Get a free Zillow Showcase℠ listing and you could sell for .
$754,600
2% more+ $15,092
With Zillow Showcase(estimated)
$769,692