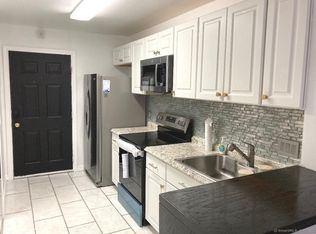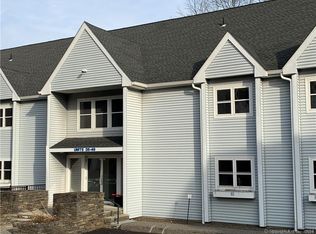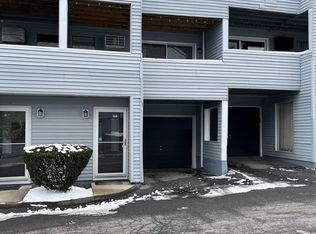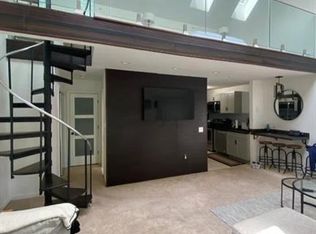Sold for $200,000 on 03/07/25
$200,000
1 Beaver Brook Road #48, Danbury, CT 06810
1beds
689sqft
Condominium, Apartment
Built in 1984
-- sqft lot
$206,000 Zestimate®
$290/sqft
$1,757 Estimated rent
Home value
$206,000
$185,000 - $231,000
$1,757/mo
Zestimate® history
Loading...
Owner options
Explore your selling options
What's special
Discover this top-floor loft-style condo in a prime Danbury location, featuring vaulted ceilings, a spiral staircase, and a private balcony with scenic wooded views. The open-concept layout allows natural light to flow through large windows, enhancing the spacious living and dining areas. The kitchen seamlessly integrates into the space, offering both functionality and convenience. The loft-style bedroom, accessed by a modern spiral staircase, provides a versatile layout with ample closet space. This unit is located on the 4th and highest floor, ensuring privacy, yet remains easily accessible with only two flights of stairs from the entrance and an elevator for added convenience. Additional features include on-site laundry facilities, a secure storage unit, and ample resident and guest parking. Conveniently situated near Danbury Fair Mall, Whole Foods, Target, and Home Depot, this condo offers easy access to shopping, dining, and entertainment. Local favorites like Barbarie's Grill, Mothership Bakery, and Rosy Tomorrow's are just minutes away. For outdoor enthusiasts, Candlewood Lake, Tarrywile Park, and the Danbury Railway Museum provide excellent recreational options. Commuters will appreciate the proximity to I-84, Route 7, and Metro-North train stations, making travel effortless. This unique loft condo offers a blend of modern living, natural surroundings, and accessibility to all that Danbury has to offer. Sold "As Is". Complex not FHA approved.
Zillow last checked: 8 hours ago
Listing updated: March 09, 2025 at 02:30pm
Listed by:
Mustafa Muaremi 860-877-4682,
Regency Real Estate, LLC 860-945-9868
Bought with:
Osvaldo S. Santos Jr, RES.0817396
Century 21 Scala Group
Source: Smart MLS,MLS#: 24073346
Facts & features
Interior
Bedrooms & bathrooms
- Bedrooms: 1
- Bathrooms: 1
- Full bathrooms: 1
Primary bedroom
- Level: Upper
Dining room
- Level: Main
Living room
- Level: Main
Heating
- Baseboard, Electric
Cooling
- Wall Unit(s)
Appliances
- Included: Electric Range, Refrigerator, Dishwasher, Water Heater
Features
- Windows: Thermopane Windows
- Basement: Partial
- Attic: None
- Has fireplace: No
Interior area
- Total structure area: 689
- Total interior livable area: 689 sqft
- Finished area above ground: 689
Property
Parking
- Total spaces: 1
- Parking features: None, Assigned, Driveway
- Has uncovered spaces: Yes
Features
- Stories: 4
- Has view: Yes
- View description: Water
- Has water view: Yes
- Water view: Water
Details
- Parcel number: 87426
- Zoning: CG20
Construction
Type & style
- Home type: Condo
- Architectural style: Apartment
- Property subtype: Condominium, Apartment
- Attached to another structure: Yes
Materials
- Vinyl Siding
Condition
- New construction: No
- Year built: 1984
Utilities & green energy
- Sewer: Public Sewer
- Water: Public
Green energy
- Energy efficient items: Windows
Community & neighborhood
Community
- Community features: Basketball Court, Near Public Transport, Library, Medical Facilities, Park, Shopping/Mall
Location
- Region: Danbury
HOA & financial
HOA
- Has HOA: Yes
- HOA fee: $325 monthly
- Amenities included: Management
- Services included: Maintenance Grounds, Trash, Snow Removal, Water, Sewer, Road Maintenance
Price history
| Date | Event | Price |
|---|---|---|
| 3/7/2025 | Sold | $200,000+14.3%$290/sqft |
Source: | ||
| 2/18/2025 | Pending sale | $175,000$254/sqft |
Source: | ||
| 2/10/2025 | Listed for sale | $175,000+138.1%$254/sqft |
Source: | ||
| 2/1/2013 | Sold | $73,500-2%$107/sqft |
Source: | ||
| 12/21/2012 | Listed for sale | $75,000-24.2%$109/sqft |
Source: Coldwell Banker Residential Brokerage - Danbury Office #99012079 | ||
Public tax history
| Year | Property taxes | Tax assessment |
|---|---|---|
| 2025 | $2,587 +2.3% | $103,530 |
| 2024 | $2,530 +4.8% | $103,530 |
| 2023 | $2,415 +95.9% | $103,530 +136.9% |
Find assessor info on the county website
Neighborhood: 06810
Nearby schools
GreatSchools rating
- 4/10Ellsworth Avenue SchoolGrades: K-5Distance: 1 mi
- 2/10Broadview Middle SchoolGrades: 6-8Distance: 0.7 mi
- 2/10Danbury High SchoolGrades: 9-12Distance: 2.4 mi
Schools provided by the listing agent
- High: Danbury
Source: Smart MLS. This data may not be complete. We recommend contacting the local school district to confirm school assignments for this home.

Get pre-qualified for a loan
At Zillow Home Loans, we can pre-qualify you in as little as 5 minutes with no impact to your credit score.An equal housing lender. NMLS #10287.
Sell for more on Zillow
Get a free Zillow Showcase℠ listing and you could sell for .
$206,000
2% more+ $4,120
With Zillow Showcase(estimated)
$210,120


