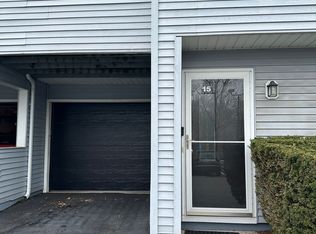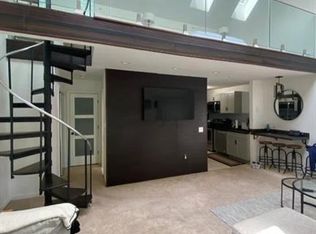Sold for $302,500 on 07/12/24
$302,500
1 Beaver Brook Road #4, Danbury, CT 06810
2beds
1,256sqft
Condominium, Townhouse
Built in 1984
-- sqft lot
$328,600 Zestimate®
$241/sqft
$2,311 Estimated rent
Home value
$328,600
$292,000 - $368,000
$2,311/mo
Zestimate® history
Loading...
Owner options
Explore your selling options
What's special
Nestled in a charming condo community, this 2 bedroom 1.5 bath townhouse embodies the epitome of modern comfort and convenience. Step inside to discover an inviting open floor plan, where the warmth of a fireplace beckons you to unwind in the spacious living area. The main level boasts sleek hardwood laminate flooring, seamlessly connecting the cozy living space to an elegant formal styled dining area. The lovely neutral kitchen is adorned with Oak cabinetry, abundance of counter space and a convenient walk in closet and a full pantry. Half bath completes the main level. Sunlight pours in through expansive windows, illuminating the entire space and creating an atmosphere of airy tranquility. Ascend the staircase to find two generously sized bedrooms, each adorned with plush carpeting, offering cozy retreats for rest and relaxation. A shared full bath provides convenience and comfort. But the delights don't end there; step outside onto the deck balconies on both floors, where you can bask in the fresh air and soak in the scenic views of the surrounding neighborhood. Downstairs, a versatile lower level unfolds, offering a laundry room for added convenience and an office space that inspires productivity. With a one-car garage providing secure parking and additional storage, this townhouse offers the perfect blend of practicality and style, making it an idyllic place for your home. Whether investor or owner occupied this townhome is a great location!
Zillow last checked: 8 hours ago
Listing updated: October 01, 2024 at 01:30am
Listed by:
Lorraine Amaral 203-702-3917,
William Pitt Sotheby's Int'l 203-796-7700
Bought with:
JoAnn B. Kretkowski, RES.0787090
RE/MAX Right Choice
Source: Smart MLS,MLS#: 24014375
Facts & features
Interior
Bedrooms & bathrooms
- Bedrooms: 2
- Bathrooms: 2
- Full bathrooms: 1
- 1/2 bathrooms: 1
Primary bedroom
- Features: Balcony/Deck, Full Bath, Sliders, Wall/Wall Carpet
- Level: Upper
- Area: 191.41 Square Feet
- Dimensions: 13.11 x 14.6
Bedroom
- Features: Wall/Wall Carpet
- Level: Upper
- Area: 133.72 Square Feet
- Dimensions: 10.2 x 13.11
Dining room
- Features: Balcony/Deck, Bookcases, Ceiling Fan(s), Laminate Floor
- Level: Main
- Area: 124.73 Square Feet
- Dimensions: 10.3 x 12.11
Kitchen
- Features: Pantry, Parquet Floor
- Level: Main
- Area: 104 Square Feet
- Dimensions: 10 x 10.4
Living room
- Features: Balcony/Deck, Fireplace, Sliders, Laminate Floor
- Level: Main
- Area: 237.8 Square Feet
- Dimensions: 14.5 x 16.4
Office
- Features: Built-in Features, Wall/Wall Carpet
- Level: Lower
- Area: 137.5 Square Feet
- Dimensions: 9.1 x 15.11
Heating
- Baseboard, Electric
Cooling
- Ceiling Fan(s), Wall Unit(s)
Appliances
- Included: Electric Range, Microwave, Refrigerator, Dishwasher, Washer, Dryer, Electric Water Heater, Water Heater
- Laundry: Lower Level
Features
- Wired for Data, Open Floorplan, Entrance Foyer
- Basement: Full,Storage Space,Garage Access,Interior Entry,Partially Finished
- Attic: None
- Number of fireplaces: 1
Interior area
- Total structure area: 1,256
- Total interior livable area: 1,256 sqft
- Finished area above ground: 1,256
Property
Parking
- Total spaces: 1
- Parking features: Attached, Paved, Off Street, Driveway, Garage Door Opener
- Attached garage spaces: 1
- Has uncovered spaces: Yes
Features
- Stories: 3
- Patio & porch: Deck
- Exterior features: Rain Gutters, Lighting
Lot
- Features: Level
Details
- Parcel number: 87417
- Zoning: CG20
Construction
Type & style
- Home type: Condo
- Architectural style: Townhouse
- Property subtype: Condominium, Townhouse
Materials
- Vinyl Siding
Condition
- New construction: No
- Year built: 1984
Utilities & green energy
- Sewer: Public Sewer
- Water: Public
Green energy
- Energy efficient items: Thermostat
Community & neighborhood
Community
- Community features: Health Club, Lake, Library, Medical Facilities, Park, Public Rec Facilities, Near Public Transport, Shopping/Mall
Location
- Region: Danbury
HOA & financial
HOA
- Has HOA: Yes
- HOA fee: $300 monthly
- Amenities included: Guest Parking, Management
- Services included: Maintenance Grounds, Trash, Snow Removal, Water, Sewer, Road Maintenance
Price history
| Date | Event | Price |
|---|---|---|
| 7/12/2024 | Sold | $302,500+6.2%$241/sqft |
Source: | ||
| 5/8/2024 | Pending sale | $284,900$227/sqft |
Source: | ||
| 5/4/2024 | Listed for sale | $284,900+119.2%$227/sqft |
Source: | ||
| 5/5/2016 | Sold | $130,000+34%$104/sqft |
Source: | ||
| 6/9/1992 | Sold | $97,000$77/sqft |
Source: Public Record | ||
Public tax history
| Year | Property taxes | Tax assessment |
|---|---|---|
| 2025 | $4,142 +2.2% | $165,760 |
| 2024 | $4,051 +4.8% | $165,760 |
| 2023 | $3,867 +84.7% | $165,760 +123.4% |
Find assessor info on the county website
Neighborhood: 06810
Nearby schools
GreatSchools rating
- 4/10Ellsworth Avenue SchoolGrades: K-5Distance: 1 mi
- 2/10Broadview Middle SchoolGrades: 6-8Distance: 0.7 mi
- 2/10Danbury High SchoolGrades: 9-12Distance: 2.4 mi
Schools provided by the listing agent
- High: Danbury
Source: Smart MLS. This data may not be complete. We recommend contacting the local school district to confirm school assignments for this home.

Get pre-qualified for a loan
At Zillow Home Loans, we can pre-qualify you in as little as 5 minutes with no impact to your credit score.An equal housing lender. NMLS #10287.
Sell for more on Zillow
Get a free Zillow Showcase℠ listing and you could sell for .
$328,600
2% more+ $6,572
With Zillow Showcase(estimated)
$335,172
