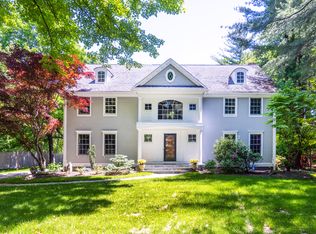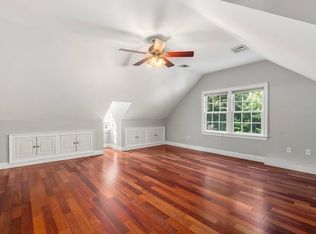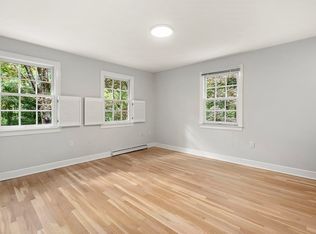Sold for $3,190,000
$3,190,000
1 Beard Way, Wellesley, MA 02482
5beds
6,695sqft
Single Family Residence
Built in 2001
1.31 Acres Lot
$3,208,900 Zestimate®
$476/sqft
$12,151 Estimated rent
Home value
$3,208,900
$2.98M - $3.43M
$12,151/mo
Zestimate® history
Loading...
Owner options
Explore your selling options
What's special
Discover timeless New England charm on over an acre in Wellesley’s coveted Dana Hall neighborhood. This beautifully maintained Colonial offers a bright, open layout with wide hallways, rich hardwood floors, and elegant tray ceilings. The sun-filled foyer leads to a formal dining room, a spacious kitchen, and a large living room ideal for entertaining.Enjoy outdoor living on the charming farmer’s porch, surrounded by lush, private grounds. Upstairs, the primary suite features a fireplace, spa-like bath, and walk-in closet. Three additional bedrooms and a third-floor suite with its own bath and living space offer flexibility for guests or remote work.The finished lower level includes a gym, wet bar, and large bonus room perfect for a theater or playroom. All just minutes from Wellesley Center, top schools, shops, and commuter rail.
Zillow last checked: 8 hours ago
Listing updated: July 19, 2025 at 01:09am
Listed by:
Alina Wang Team 617-678-2405,
Coldwell Banker Realty - Lexington 781-862-2600
Bought with:
The Shulkin Wilk Group
Compass
Source: MLS PIN,MLS#: 73363105
Facts & features
Interior
Bedrooms & bathrooms
- Bedrooms: 5
- Bathrooms: 6
- Full bathrooms: 5
- 1/2 bathrooms: 1
Primary bedroom
- Features: Walk-In Closet(s), Flooring - Hardwood, Recessed Lighting
- Level: Second
- Area: 341.15
- Dimensions: 20.17 x 16.92
Bedroom 2
- Features: Closet, Flooring - Hardwood
- Level: Second
- Area: 272.71
- Dimensions: 14.17 x 19.25
Bedroom 3
- Features: Closet, Flooring - Hardwood
- Level: Second
- Area: 300.81
- Dimensions: 18.42 x 16.33
Bedroom 4
- Features: Closet, Flooring - Hardwood
- Level: Second
- Area: 223.64
- Dimensions: 16.17 x 13.83
Bedroom 5
- Features: Flooring - Wall to Wall Carpet
- Level: Third
Bathroom 1
- Features: Bathroom - Half
- Level: First
- Area: 44.24
- Dimensions: 7.58 x 5.83
Bathroom 2
- Features: Bathroom - Full, Bathroom - Double Vanity/Sink, Bathroom - With Tub, Tray Ceiling(s)
- Level: Second
- Area: 227.12
- Dimensions: 17.58 x 12.92
Bathroom 3
- Level: Second
- Area: 82.33
- Dimensions: 9.5 x 8.67
Dining room
- Features: Flooring - Hardwood, Tray Ceiling(s)
- Level: Main,First
- Area: 324
- Dimensions: 20.25 x 16
Family room
- Features: Flooring - Hardwood, Recessed Lighting, Tray Ceiling(s)
- Level: Main,First
- Area: 377.54
- Dimensions: 20.5 x 18.42
Kitchen
- Features: Flooring - Hardwood, Recessed Lighting
- Level: Main,First
- Area: 265.76
- Dimensions: 17.92 x 14.83
Living room
- Features: Flooring - Hardwood, Recessed Lighting
- Level: Main,First
- Area: 187.92
- Dimensions: 13.67 x 13.75
Office
- Features: Fireplace, Flooring - Hardwood, Recessed Lighting, Tray Ceiling
- Level: Main
- Area: 266.81
- Dimensions: 14.17 x 18.83
Heating
- Forced Air, Natural Gas, Fireplace(s)
Cooling
- Central Air
Appliances
- Included: Gas Water Heater, Range, Dishwasher, Disposal, Refrigerator
- Laundry: Second Floor
Features
- Recessed Lighting, Tray Ceiling(s), Office, Bathroom, Walk-up Attic
- Flooring: Tile, Vinyl, Carpet, Hardwood, Flooring - Hardwood
- Doors: French Doors
- Basement: Full
- Number of fireplaces: 3
- Fireplace features: Master Bedroom
Interior area
- Total structure area: 6,695
- Total interior livable area: 6,695 sqft
- Finished area above ground: 5,142
- Finished area below ground: 1,553
Property
Parking
- Total spaces: 8
- Parking features: Attached, Off Street, Paved
- Attached garage spaces: 2
- Uncovered spaces: 6
Features
- Patio & porch: Porch, Patio
- Exterior features: Porch, Patio, Rain Gutters, Professional Landscaping, Stone Wall
Lot
- Size: 1.31 Acres
- Features: Cul-De-Sac, Corner Lot
Details
- Parcel number: M:103 R:020 S:,260908
- Zoning: SR20
Construction
Type & style
- Home type: SingleFamily
- Architectural style: Colonial
- Property subtype: Single Family Residence
Materials
- Frame
- Foundation: Concrete Perimeter
- Roof: Shingle
Condition
- Year built: 2001
Utilities & green energy
- Electric: Circuit Breakers
- Sewer: Public Sewer
- Water: Public
- Utilities for property: for Gas Range
Community & neighborhood
Community
- Community features: Shopping, Walk/Jog Trails, Conservation Area, Private School, Public School, Sidewalks
Location
- Region: Wellesley
HOA & financial
HOA
- Has HOA: Yes
- HOA fee: $4,000 annually
Other
Other facts
- Road surface type: Paved
Price history
| Date | Event | Price |
|---|---|---|
| 7/18/2025 | Sold | $3,190,000-6.2%$476/sqft |
Source: MLS PIN #73363105 Report a problem | ||
| 5/10/2025 | Contingent | $3,399,500$508/sqft |
Source: MLS PIN #73363105 Report a problem | ||
| 4/23/2025 | Listed for sale | $3,399,500+61.9%$508/sqft |
Source: MLS PIN #73363105 Report a problem | ||
| 5/29/2014 | Sold | $2,100,000-2.3%$314/sqft |
Source: Public Record Report a problem | ||
| 4/10/2014 | Listed for sale | $2,150,000$321/sqft |
Source: Benoit Mizner Simon & Co. #71637526 Report a problem | ||
Public tax history
| Year | Property taxes | Tax assessment |
|---|---|---|
| 2025 | $32,629 +0% | $3,174,000 +1.3% |
| 2024 | $32,615 +2.7% | $3,133,000 +12.9% |
| 2023 | $31,762 +6.3% | $2,774,000 +8.5% |
Find assessor info on the county website
Neighborhood: 02482
Nearby schools
GreatSchools rating
- 9/10Hunnewell Elementary SchoolGrades: K-5Distance: 1.1 mi
- 8/10Wellesley Middle SchoolGrades: 6-8Distance: 1.7 mi
- 10/10Wellesley High SchoolGrades: 9-12Distance: 1.7 mi
Schools provided by the listing agent
- Elementary: Hunnewell
- Middle: Wms
- High: Whs
Source: MLS PIN. This data may not be complete. We recommend contacting the local school district to confirm school assignments for this home.
Get a cash offer in 3 minutes
Find out how much your home could sell for in as little as 3 minutes with a no-obligation cash offer.
Estimated market value$3,208,900
Get a cash offer in 3 minutes
Find out how much your home could sell for in as little as 3 minutes with a no-obligation cash offer.
Estimated market value
$3,208,900


