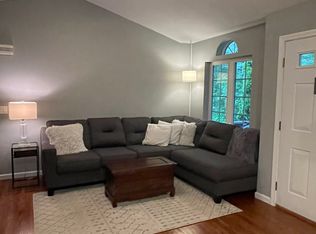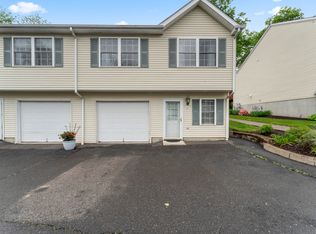Sold for $575,000
$575,000
1 Bear Mountain Road, Danbury, CT 06811
4beds
1,954sqft
Single Family Residence
Built in 2017
0.5 Acres Lot
$641,700 Zestimate®
$294/sqft
$4,623 Estimated rent
Home value
$641,700
$610,000 - $674,000
$4,623/mo
Zestimate® history
Loading...
Owner options
Explore your selling options
What's special
Welcome to 1 Bear Mountain Road in Danbury! This raised ranch built in 2017 boasts a highly sought-after floor plan with 1,954 total square feet. The living, dining, and kitchen areas flow seamlessly together, accented by dramatic vaulted ceilings, creating an inviting and open atmosphere. With 4 bedrooms and 3 full baths, this home offers ample space and convenience, making it ideal for families or those who value versatility and comfort. The lower level has a family room, the 4th bedroom, a full bathroom and access to the two garages. Situated on the New Fairfield border, it presents a great opportunity for a move-in ready home. Explore nearby walking trails in Bear Mountain Preserve and embrace the perfect blend of comfort and convenience in this newer built property.
Zillow last checked: 8 hours ago
Listing updated: October 01, 2024 at 12:06am
Listed by:
Jose Bautista 203-435-7209,
Houlihan Lawrence 203-869-0700
Bought with:
Tammy Guevara, REB.0757280
Tamar Real Estate Services
Source: Smart MLS,MLS#: 24004358
Facts & features
Interior
Bedrooms & bathrooms
- Bedrooms: 4
- Bathrooms: 3
- Full bathrooms: 3
Primary bedroom
- Features: Full Bath
- Level: Main
- Area: 202.86 Square Feet
- Dimensions: 14.7 x 13.8
Bedroom
- Features: Hardwood Floor
- Level: Main
- Area: 121.2 Square Feet
- Dimensions: 10.1 x 12
Bedroom
- Features: Hardwood Floor
- Level: Main
- Area: 106 Square Feet
- Dimensions: 10 x 10.6
Bedroom
- Level: Lower
- Area: 121 Square Feet
- Dimensions: 11 x 11
Dining room
- Features: High Ceilings, Hardwood Floor, Sliders
- Level: Main
- Area: 214.56 Square Feet
- Dimensions: 14.4 x 14.9
Family room
- Level: Lower
- Area: 219 Square Feet
- Dimensions: 15 x 14.6
Kitchen
- Features: High Ceilings, Granite Counters, Hardwood Floor
- Level: Main
- Area: 137.5 Square Feet
- Dimensions: 11 x 12.5
Living room
- Features: High Ceilings, Hardwood Floor
- Level: Main
- Area: 214.56 Square Feet
- Dimensions: 14.4 x 14.9
Heating
- Forced Air, Zoned, Propane
Cooling
- Central Air
Appliances
- Included: Oven/Range, Refrigerator, Dishwasher, Water Heater
- Laundry: Lower Level
Features
- Open Floorplan
- Basement: Full,Heated,Finished,Garage Access,Cooled,Liveable Space
- Attic: Storage,Access Via Hatch
- Has fireplace: No
Interior area
- Total structure area: 1,954
- Total interior livable area: 1,954 sqft
- Finished area above ground: 1,330
- Finished area below ground: 624
Property
Parking
- Total spaces: 2
- Parking features: Attached
- Attached garage spaces: 2
Lot
- Size: 0.50 Acres
- Features: Corner Lot, Level
Details
- Parcel number: 71189
- Zoning: RA40
Construction
Type & style
- Home type: SingleFamily
- Architectural style: Ranch
- Property subtype: Single Family Residence
Materials
- Vinyl Siding
- Foundation: Concrete Perimeter, Raised
- Roof: Asphalt
Condition
- New construction: No
- Year built: 2017
Utilities & green energy
- Sewer: Public Sewer
- Water: Public
Community & neighborhood
Location
- Region: Danbury
- Subdivision: Marjorie Manor
Price history
| Date | Event | Price |
|---|---|---|
| 5/17/2024 | Sold | $575,000+0%$294/sqft |
Source: | ||
| 3/27/2024 | Pending sale | $574,998$294/sqft |
Source: | ||
| 3/21/2024 | Listed for sale | $574,998+49.4%$294/sqft |
Source: | ||
| 11/13/2017 | Sold | $385,000+450.8%$197/sqft |
Source: Public Record Report a problem | ||
| 10/11/2016 | Sold | $69,900$36/sqft |
Source: Public Record Report a problem | ||
Public tax history
| Year | Property taxes | Tax assessment |
|---|---|---|
| 2025 | $8,003 +2.2% | $320,250 |
| 2024 | $7,827 +4.8% | $320,250 |
| 2023 | $7,471 +1.8% | $320,250 +23.2% |
Find assessor info on the county website
Neighborhood: 06811
Nearby schools
GreatSchools rating
- 4/10Pembroke SchoolGrades: K-5Distance: 0.7 mi
- 2/10Broadview Middle SchoolGrades: 6-8Distance: 3.1 mi
- 2/10Danbury High SchoolGrades: 9-12Distance: 1.9 mi
Get pre-qualified for a loan
At Zillow Home Loans, we can pre-qualify you in as little as 5 minutes with no impact to your credit score.An equal housing lender. NMLS #10287.
Sell with ease on Zillow
Get a Zillow Showcase℠ listing at no additional cost and you could sell for —faster.
$641,700
2% more+$12,834
With Zillow Showcase(estimated)$654,534

