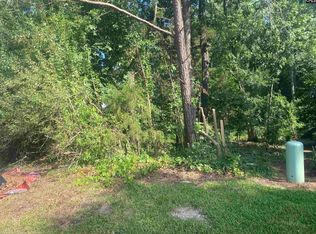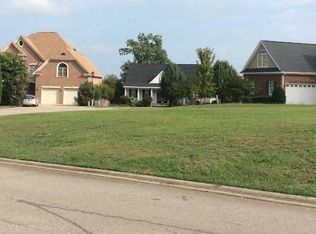Gorgeous, brand new, custom built craftsman style home in the desirable Beacon Point lake community!!! Energy efficient with the latest technology and high end features. Heat the hot tub, play music, open and close your garage door, change LED light colors and state of the art security system...all at the push of a button from your smart phone. This stunning home features beautiful hardwood floors, a fantastic open floor plan with high ceilings and an amazing chef's dream kitchen. Kitchen boasts granite counters, island, breakfast bar, state of the art stainless appliances which include double self cleaning ovens, Bosch ultra quiet dishwasher and 5 burner gas cook top. Modern master bedroom suite with private bath, soaking tub, separate glass shower and built-in vanity in walk-in closet. Guest room has private bath and 2 additional bedrooms share a bath. Terrific media room with granite cocktail bar and 1/2 bath over the garage. Fully fenced yard with professional landscaping with dozens of palm trees, fruit trees and heated saltwater pool with hot tub. Take a short stroll to Lake Murray Marina and enjoy the sunset, dock your boat at the same marina or enjoy a day pass with guests who arrive by boat to the neighborhood boat slips. This close-in location is within 25 minutes driving distance to downtown, 15 minutes to Harbison and close to I-26. The quiet-cul-de-sac & low HOA fees make this the perfect dream home!!!
This property is off market, which means it's not currently listed for sale or rent on Zillow. This may be different from what's available on other websites or public sources.

