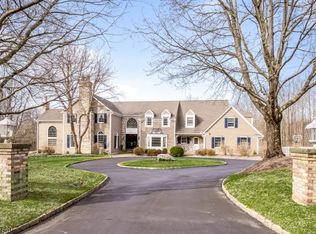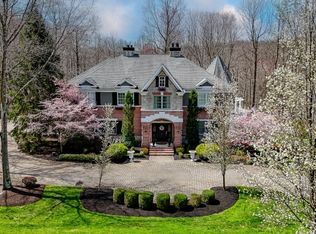Elegant, functional and charming describe this custom home in one of Chester Township's most sought after neighborhoods. From the inviting front entrance to the white rail and deer fenced backyard, you will enjoy the beauty and ease of this classic home. Architectural details abound throughout the three levels of living space. There are beautiful crown moldings and columns, custom Canterbury cabinetry with Enkeboll accents, and granite, marble and tumbled stone countertops and floors. Gleaming hardwood floors, a multitude of French doors and a large sliding door to the mahogany deck marry style and function. The first floor of this lovely home features formal living and dining rooms, a handsome office and a family room that opens to the large kitchen. Additionally, there is a first floor bedroom and full bath. The second floor master suite is a true retreat with a bedroom, sitting room, walk-in closets, exercise room and spa style master bath. The bedroom features a double door entrance, a tray ceiling and elegant columns to the sitting room. The master bath has radiant floor heat and both a Jason-Jacuzzi tub and an oversized glass shower, with a rain shower head and multiple body sprays. Additionally, the second floor offers three more bedrooms, including a Jack 'n' Jill bath, servicing two of the bedrooms, and an ensuite bath for the fourth bedroom. The stylish lower level has a movie viewing area with a wall of custom cabinets and surround sound, a locally crafted bar with beautiful details and a dishwasher and wine frig. This level also offers another private room and a full bath, as well as ample storage space. This fine home is located in Chester Township, approximately one hour from Manhattan and 45 minutes from Newark Liberty International Airport. Chester Township is a tranquil rural community with nearby dining, shopping, highways and trains.
This property is off market, which means it's not currently listed for sale or rent on Zillow. This may be different from what's available on other websites or public sources.

