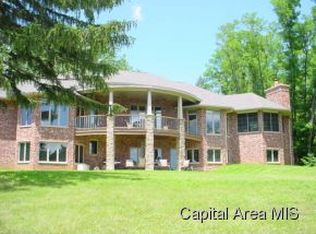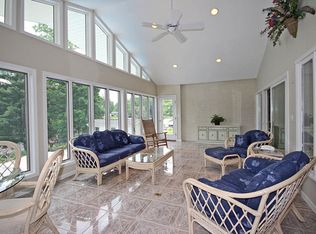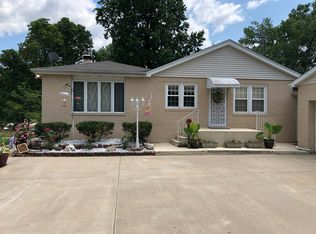CUSTOM BUILT QUALITY PLUS HOME ON A PICTURESQUE BAY OF LAKE SPRINGFIELD. GARY BRYAN BRAZILIAN CHERRY CABINETRY, GRANITE COUNTERS, OVER SIZED PROFESSIONAL GAS RANGE,LARGE PANTRY, STAINLESS APPLIANCES, STONE CURVED WALL GOING TO WALK OUT LL. THAT INCLUDES 3 BEDROOMS, 2 FULL BATHS AND FAMILY ROOM. EXTRA WIDE TRIM, SOLID DOORS, GREAT SUNROOM WITH FIREPLACE, LARGE MAIN FLOOR LAUNDRY/CRAFT ROOM, MAIN FLOOR OFFICE, SUPER BALCONY OVERLOOKING THE LAKE. SQ FT BELIEVED TO BE ACCURATE NOT WARRANTED.
This property is off market, which means it's not currently listed for sale or rent on Zillow. This may be different from what's available on other websites or public sources.




