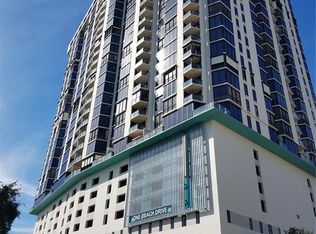Could be fully furnished, ask Listing Agent for info
Impressively remodeled with an urban coastal vibe, this 26th floor Bayfront Tower condo makes the dramatic city skyline & breathtaking sunsets front and center through new floor to ceiling windows in both living area & master bedroom. Reconfigured with a contemporary, open concept floor plan which created an additional BONUS ROOM for DEN/OFFICE or SECOND SLEEPING ROOM. Hot water heater & HVAC 2 years old. Kitchen/ living area combo flow seamlessly w/ sculpted plank tile flooring throughout. Quartz counter tops, gleaming custom cabinets & stainless appliances, significant closet space w/custom built-ins to maximize storage, large glass enclosed walk-in shower, plus separate laundry room w/front load washer/dryer for an easy urban lifestyle supported by unrivaled Bayfront Tower amenities: 24/7 valet parking, OVERSIZED storage unit, concierge & security, penthouse level multi- use common area w/state of the art fitness center, yoga room, sauna, card & game rooms w/pool tables & ping pong, dance floor, covered walking track, heated roof top pool, gas grills, lounging areas & more in the very heart of downtown St. Pete. It is move in ready; downtown St Pete is waiting for you!
Condo for rent
$4,500/mo
1 Beach Dr SE UNIT 2609, Saint Petersburg, FL 33701
2beds
1,180sqft
Price may not include required fees and charges.
Condo
Available now
Cats, small dogs OK
Central air
In unit laundry
1 Attached garage space parking
Electric, central
What's special
Dramatic city skylineSeparate laundry roomSignificant closet spaceQuartz countertopsAdditional bonus roomCustom built-insBreathtaking sunsets
- 138 days
- on Zillow |
- -- |
- -- |
Travel times
Looking to buy when your lease ends?
See how you can grow your down payment with up to a 6% match & 4.15% APY.
Facts & features
Interior
Bedrooms & bathrooms
- Bedrooms: 2
- Bathrooms: 2
- Full bathrooms: 1
- 1/2 bathrooms: 1
Heating
- Electric, Central
Cooling
- Central Air
Appliances
- Included: Dishwasher, Dryer, Microwave, Range, Refrigerator, Washer
- Laundry: In Unit, Inside
Features
- Sauna, Storage, View, Walk-In Closet(s)
- Flooring: Tile
Interior area
- Total interior livable area: 1,180 sqft
Property
Parking
- Total spaces: 1
- Parking features: Attached, Covered
- Has attached garage: Yes
- Details: Contact manager
Accessibility
- Accessibility features: Disabled access
Features
- Stories: 1
- Exterior features: Balcony, Barbecue, Cable TV, Cable included in rent, Christina Robison, City Lot, Clubhouse, Covered, Electric Water Heater, Elevator(s), Fitness Center, Garbage included in rent, Grounds Care included in rent, Heating system: Central, Heating: Electric, Inside, Internet included in rent, Laundry included in rent, Lighting, Lobby Key Required, Lot Features: City Lot, Sidewalk, Management included in rent, Outdoor Grill, Pool, Pool Maintenance included in rent, Sauna, Security, Sewage included in rent, Sidewalk, Sidewalks, Storage, Storage Rooms, Taxes included in rent, Under Building, Walk-In Closet(s), Water included in rent, Wheelchair Access, Window Treatments
- Spa features: Sauna
- Has view: Yes
- View description: City View
Details
- Parcel number: 193117034910002609
Construction
Type & style
- Home type: Condo
- Property subtype: Condo
Condition
- Year built: 1975
Utilities & green energy
- Utilities for property: Cable, Cable Available, Garbage, Internet, Sewage, Water
Building
Management
- Pets allowed: Yes
Community & HOA
Community
- Features: Clubhouse, Fitness Center
HOA
- Amenities included: Fitness Center, Sauna
Location
- Region: Saint Petersburg
Financial & listing details
- Lease term: 12 Months
Price history
| Date | Event | Price |
|---|---|---|
| 3/3/2025 | Listed for rent | $4,500$4/sqft |
Source: Stellar MLS #TB8357116 | ||
| 10/25/2017 | Sold | $487,500$413/sqft |
Source: Public Record | ||
| 10/1/2017 | Listed for sale | $487,500+6%$413/sqft |
Source: RE/MAX METRO #U7833711 | ||
| 3/28/2017 | Sold | $460,000-1.5%$390/sqft |
Source: Stellar MLS #U7810256 | ||
| 3/4/2017 | Listed for sale | $467,000+16.9%$396/sqft |
Source: RE/MAX METRO #U7810256 | ||
Neighborhood: Downtown
There are 3 available units in this apartment building
![[object Object]](https://photos.zillowstatic.com/fp/29d9a0f3cc2f76909187cb725f030303-p_i.jpg)
