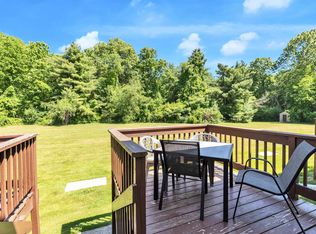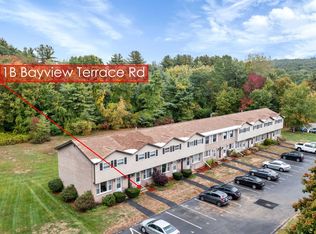Closed
Listed by:
Suzanne Damon,
EXP Realty Cell:603-493-5561
Bought with: BHHS Verani Londonderry
$260,000
1 Bayview Terrace Road #I, Hooksett, NH 03106
2beds
1,734sqft
Condominium, Townhouse
Built in 1979
-- sqft lot
$275,800 Zestimate®
$150/sqft
$2,700 Estimated rent
Home value
$275,800
$237,000 - $320,000
$2,700/mo
Zestimate® history
Loading...
Owner options
Explore your selling options
What's special
Check out this rare opportunity to own a townhouse in the desirable Bayview North Community in Hooksett. These sought-after units are seldom available, making this a must-see! The townhouse boasts two spacious bedrooms, 1.5 bathrooms, and a basement with both laundry facilities and a finished area for extra living space. The condo fee covers heat, hot water, trash removal, landscaping, and plowing, adding convenience to comfort. Perfectly located near route 93 and close to grocery stores and daily necessities. Act fast and book your viewing today! Note: Please be aware that dogs are not permitted as per association rules.
Zillow last checked: 8 hours ago
Listing updated: October 04, 2024 at 01:10pm
Listed by:
Suzanne Damon,
EXP Realty Cell:603-493-5561
Bought with:
Joan E Blais
BHHS Verani Londonderry
Source: PrimeMLS,MLS#: 5006182
Facts & features
Interior
Bedrooms & bathrooms
- Bedrooms: 2
- Bathrooms: 2
- Full bathrooms: 1
- 1/2 bathrooms: 1
Heating
- Propane, Gas Heater, Hot Water
Cooling
- Wall Unit(s)
Appliances
- Included: Dishwasher, Refrigerator, Electric Stove
- Laundry: In Basement
Features
- Dining Area, Kitchen/Dining, Natural Light
- Flooring: Carpet, Laminate
- Basement: Concrete,Finished,Walk-Out Access
Interior area
- Total structure area: 1,834
- Total interior livable area: 1,734 sqft
- Finished area above ground: 1,134
- Finished area below ground: 600
Property
Parking
- Parking features: Paved, On Site
Features
- Levels: Two
- Stories: 2
- Exterior features: Trash, Deck
Lot
- Features: Condo Development
Details
- Parcel number: HOOKM17B12L9
- Zoning description: MDR
Construction
Type & style
- Home type: Townhouse
- Property subtype: Condominium, Townhouse
Materials
- Vinyl Exterior, Vinyl Siding
- Foundation: Concrete
- Roof: Asphalt Shingle
Condition
- New construction: No
- Year built: 1979
Utilities & green energy
- Electric: 100 Amp Service, Circuit Breakers
- Sewer: Community
- Utilities for property: Cable at Site, Underground Utilities, Fiber Optic Internt Avail
Community & neighborhood
Security
- Security features: Hardwired Smoke Detector
Location
- Region: Hooksett
HOA & financial
Other financial information
- Additional fee information: Fee: $525
Price history
| Date | Event | Price |
|---|---|---|
| 10/3/2024 | Sold | $260,000+0%$150/sqft |
Source: | ||
| 7/22/2024 | Listed for sale | $259,999$150/sqft |
Source: | ||
Public tax history
| Year | Property taxes | Tax assessment |
|---|---|---|
| 2024 | $3,869 +6.1% | $228,100 |
| 2023 | $3,645 +15.2% | $228,100 +73.5% |
| 2022 | $3,163 +6.9% | $131,500 |
Find assessor info on the county website
Neighborhood: 03106
Nearby schools
GreatSchools rating
- 7/10Hooksett Memorial SchoolGrades: 3-5Distance: 0.5 mi
- 7/10David R. Cawley Middle SchoolGrades: 6-8Distance: 3 mi
- NAFred C. Underhill SchoolGrades: PK-2Distance: 2.4 mi
Schools provided by the listing agent
- Elementary: Fred C. Underhill School
- Middle: David R. Cawley Middle Sch
- District: Hooksett School District
Source: PrimeMLS. This data may not be complete. We recommend contacting the local school district to confirm school assignments for this home.
Get pre-qualified for a loan
At Zillow Home Loans, we can pre-qualify you in as little as 5 minutes with no impact to your credit score.An equal housing lender. NMLS #10287.

