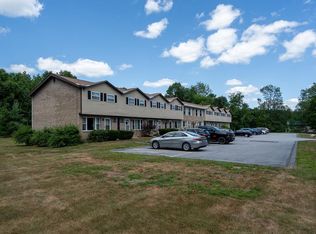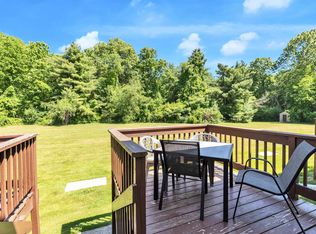Closed
Listed by:
Shannon L Casey,
KW Coastal and Lakes & Mountains Realty/Laconia
Bought with: Redfin Corporation
$272,500
1 Bayview Terrace Road #B, Hooksett, NH 03106
2beds
1,134sqft
Condominium, Townhouse
Built in 1979
-- sqft lot
$301,100 Zestimate®
$240/sqft
$2,351 Estimated rent
Home value
$301,100
$286,000 - $316,000
$2,351/mo
Zestimate® history
Loading...
Owner options
Explore your selling options
What's special
First time to market in over 35+ years for this two-bedroom 1.5 bath unit in the Bay View North Condominium Community! The main level is a large open concept dining room, living room and kitchen with half bathroom. The back deck off the dining area was just recently painted and opens to a large flat common area with individual grill pads for outdoor dining and recreation. Both bedrooms on the second floor are oversized and have lots of privacy and natural lighting. The unfinished basement includes a washer/dryer and additional storage with room for future expansion.Two assigned parking spaces are located right in front of the unit for easy for your convenience. The low condo fee includes heat, hot water, septic, landscaping, plowing and trash removal. Conveniently located minutes to I93 for easy commuting and near major shopping, entertainment and restaurants. Association does not allow dogs. Come join us at our open house Saturday 10/08 from 10am-12pm.
Zillow last checked: 8 hours ago
Listing updated: March 03, 2023 at 09:03am
Listed by:
Shannon L Casey,
KW Coastal and Lakes & Mountains Realty/Laconia
Bought with:
Chloe K Fellman
Redfin Corporation
Source: PrimeMLS,MLS#: 4932714
Facts & features
Interior
Bedrooms & bathrooms
- Bedrooms: 2
- Bathrooms: 2
- Full bathrooms: 1
- 1/2 bathrooms: 1
Heating
- Natural Gas, Baseboard, Hot Water
Cooling
- Wall Unit(s)
Appliances
- Included: ENERGY STAR Qualified Dishwasher, ENERGY STAR Qualified Dryer, ENERGY STAR Qualified Refrigerator, ENERGY STAR Qualified Washer, Electric Stove, Water Heater off Boiler
- Laundry: Laundry Hook-ups, In Basement
Features
- Ceiling Fan(s), Dining Area, Kitchen/Dining, LED Lighting, Common Heating/Cooling
- Flooring: Carpet, Combination, Laminate, Wood
- Windows: Drapes, Double Pane Windows
- Basement: Bulkhead,Concrete Floor,Daylight,Interior Stairs,Exterior Entry,Interior Entry
- Attic: Attic with Hatch/Skuttle
Interior area
- Total structure area: 1,134
- Total interior livable area: 1,134 sqft
- Finished area above ground: 1,134
- Finished area below ground: 0
Property
Parking
- Total spaces: 2
- Parking features: Shared Driveway, Paved, Assigned, Parking Spaces 2
Accessibility
- Accessibility features: 1st Floor 1/2 Bathroom, Bathroom w/Tub, Paved Parking
Features
- Levels: Two
- Stories: 2
- Exterior features: Deck
Lot
- Features: Condo Development, Landscaped, Major Road Frontage, Wooded
Details
- Parcel number: HOOKM17B12L2
- Zoning description: MDR
Construction
Type & style
- Home type: Townhouse
- Property subtype: Condominium, Townhouse
Materials
- Fiberglss Blwn Insulation, Stucco Exterior, Vinyl Siding
- Foundation: Concrete
- Roof: Asphalt Shingle
Condition
- New construction: No
- Year built: 1979
Utilities & green energy
- Electric: 100 Amp Service, Circuit Breakers
- Sewer: Leach Field, Septic Design Available, Septic Tank
- Utilities for property: Cable Available, Phone Available
Community & neighborhood
Location
- Region: Hooksett
HOA & financial
Other financial information
- Additional fee information: Fee: $499
Other
Other facts
- Road surface type: Paved
Price history
| Date | Event | Price |
|---|---|---|
| 3/3/2023 | Sold | $272,500$240/sqft |
Source: | ||
| 11/11/2022 | Price change | $272,500-2.7%$240/sqft |
Source: | ||
| 10/6/2022 | Listed for sale | $280,000$247/sqft |
Source: | ||
Public tax history
| Year | Property taxes | Tax assessment |
|---|---|---|
| 2024 | $3,680 +6.1% | $217,000 |
| 2023 | $3,468 +15.2% | $217,000 +73.3% |
| 2022 | $3,011 +6.8% | $125,200 |
Find assessor info on the county website
Neighborhood: 03106
Nearby schools
GreatSchools rating
- 7/10Hooksett Memorial SchoolGrades: 3-5Distance: 0.5 mi
- 7/10David R. Cawley Middle SchoolGrades: 6-8Distance: 3 mi
- NAFred C. Underhill SchoolGrades: PK-2Distance: 2.4 mi
Get pre-qualified for a loan
At Zillow Home Loans, we can pre-qualify you in as little as 5 minutes with no impact to your credit score.An equal housing lender. NMLS #10287.

