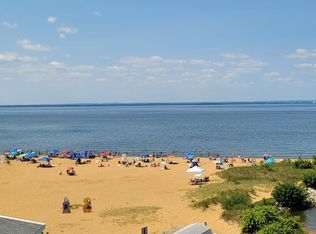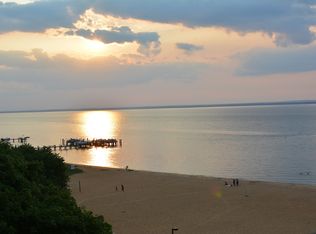Sold for $435,000 on 11/14/25
Zestimate®
$435,000
1 Bayview Rd, Betterton, MD 21610
3beds
2,000sqft
Townhouse
Built in 1989
2,000 Square Feet Lot
$435,000 Zestimate®
$218/sqft
$2,003 Estimated rent
Home value
$435,000
Estimated sales range
Not available
$2,003/mo
Zestimate® history
Loading...
Owner options
Explore your selling options
What's special
Back on the market at no fault of seller. Rigbie Bluff is the perfect maintenance-free community in the quiet waterfront town of Betterton; known as the Jewel of the Chesapeake. Located at the confluence of the Sassafras River and Chesapeake Bay, Betterton got its reputation for its picturesque sunsets and wonderful public beach. Embrace the waterfront lifestyle and so much more without the waterfront taxes. This 3 bedroom, 2 bathroom unit is being sold fully furnished and with a deep water boat slip, boat lift and jet-ski lift. As one of the larger units; it has plenty of room for the whole family. Natural light abounds with water views from both balconies or anywhere inside. Galley kitchen with granite countertops and stainless steel appliances. The main floor has an open floor plan, two bedrooms and a full bathroom. Large primary bedroom with ensuite bath and office space upstairs. Plenty of closet space throughout. Full basement has plenty of room for storing outdoor toys and equipment. Recent upgrades include: primary bathroom remodel, waterproof luxury vinyl plank flooring (original hardwoods underneath), carpets, Anderson windows, washer/dryer, water heater, interior doors, paint, and much more. Condo Association just finished renovating the decks and siding. Condo amenities include: private pier with water and electric, designated boat slip with 6,000 pound lift, community pool and kayak storage. Just a few steps from the water. This is the perfect weekend getaway or primary residence on the Eastern shore. Come see all that the Jewel of the Chesapeake has to offer.
Zillow last checked: 8 hours ago
Listing updated: November 14, 2025 at 07:13am
Listed by:
Joseph Ciganek 410-708-3924,
Coldwell Banker Chesapeake Real Estate Company
Bought with:
John Carroll, 597508
Village Real Estate Company LLC
Source: Bright MLS,MLS#: MDKE2005008
Facts & features
Interior
Bedrooms & bathrooms
- Bedrooms: 3
- Bathrooms: 2
- Full bathrooms: 2
- Main level bathrooms: 1
- Main level bedrooms: 2
Basement
- Features: Basement - Unfinished
- Level: Lower
Heating
- Heat Pump, Electric
Cooling
- Central Air, Electric
Appliances
- Included: Built-In Range, Dishwasher, Dryer, Washer, Stainless Steel Appliance(s), Refrigerator, Microwave, Water Heater, Electric Water Heater
- Laundry: Has Laundry, Main Level, Dryer In Unit, Washer In Unit
Features
- Bathroom - Tub Shower, Breakfast Area, Combination Dining/Living, Entry Level Bedroom, Family Room Off Kitchen, Open Floorplan, Kitchen - Galley, Primary Bedroom - Bay Front, Ceiling Fan(s), Recessed Lighting, Upgraded Countertops, Walk-In Closet(s), Cathedral Ceiling(s), Dry Wall
- Flooring: Hardwood, Carpet, Luxury Vinyl
- Doors: Sliding Glass, Storm Door(s)
- Windows: Double Pane Windows, Double Hung, Vinyl Clad, Skylight(s)
- Basement: Combination,Front Entrance,Full,Exterior Entry,Unfinished
- Has fireplace: No
Interior area
- Total structure area: 2,250
- Total interior livable area: 2,000 sqft
- Finished area above ground: 2,000
- Finished area below ground: 0
Property
Parking
- Total spaces: 3
- Parking features: Assigned, Private, Parking Lot, Off Street
- Details: Assigned Parking, Assigned Space #: 1
Accessibility
- Accessibility features: Accessible Electrical and Environmental Controls
Features
- Levels: Two
- Stories: 2
- Patio & porch: Deck
- Exterior features: Sidewalks, Extensive Hardscape, Lighting, Rain Gutters, Balcony
- Pool features: Community
- Has view: Yes
- View description: Bay, River, Panoramic, Trees/Woods, Scenic Vista, Marina
- Has water view: Yes
- Water view: Bay,River,Marina
- Waterfront features: Bayfront, Beach Access, Swimming Allowed, Private Access, Fishing Allowed, Public Access, Bay
- Body of water: Chesapeake Bay
Lot
- Size: 2,000 sqft
Details
- Additional structures: Above Grade, Below Grade
- Parcel number: 1503025373
- Zoning: C-2
- Special conditions: Standard
Construction
Type & style
- Home type: Townhouse
- Architectural style: Contemporary
- Property subtype: Townhouse
Materials
- Block, Vinyl Siding, Asphalt
- Foundation: Block
- Roof: Architectural Shingle
Condition
- Excellent
- New construction: No
- Year built: 1989
Utilities & green energy
- Sewer: Public Sewer
- Water: Public
Community & neighborhood
Location
- Region: Betterton
- Subdivision: Rigbie Bluff
- Municipality: Betterton
HOA & financial
HOA
- Has HOA: No
- Amenities included: Boat Dock/Slip, Pier/Dock, Pool
- Services included: Common Area Maintenance, Maintenance Structure, Maintenance Grounds, Management, Pier/Dock Maintenance, Pool(s), Reserve Funds, Snow Removal, Trash
- Association name: Rigbie Bluff
Other fees
- Condo and coop fee: $483 monthly
Other
Other facts
- Listing agreement: Exclusive Agency
- Listing terms: Cash,Conventional,FHA,USDA Loan,VA Loan,Other
- Ownership: Fee Simple
Price history
| Date | Event | Price |
|---|---|---|
| 11/14/2025 | Sold | $435,000-4.4%$218/sqft |
Source: | ||
| 11/2/2025 | Pending sale | $455,000$228/sqft |
Source: | ||
| 10/11/2025 | Contingent | $455,000$228/sqft |
Source: | ||
| 8/26/2025 | Price change | $455,000-1.1%$228/sqft |
Source: | ||
| 7/26/2025 | Price change | $460,000-1.1%$230/sqft |
Source: | ||
Public tax history
Tax history is unavailable.
Neighborhood: 21610
Nearby schools
GreatSchools rating
- 2/10Galena Elementary SchoolGrades: PK-5Distance: 10.1 mi
- 2/10Kent County Middle SchoolGrades: 6-8Distance: 10.6 mi
- 5/10Kent County High SchoolGrades: 9-12Distance: 6.1 mi
Schools provided by the listing agent
- District: Kent County Public Schools
Source: Bright MLS. This data may not be complete. We recommend contacting the local school district to confirm school assignments for this home.

Get pre-qualified for a loan
At Zillow Home Loans, we can pre-qualify you in as little as 5 minutes with no impact to your credit score.An equal housing lender. NMLS #10287.
Sell for more on Zillow
Get a free Zillow Showcase℠ listing and you could sell for .
$435,000
2% more+ $8,700
With Zillow Showcase(estimated)
$443,700
