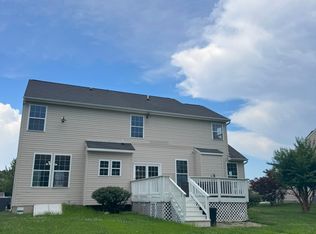Sold for $528,990
$528,990
1 Bayview Ct, Baltimore, MD 21221
4beds
2,163sqft
Single Family Residence
Built in 2005
0.26 Acres Lot
$530,700 Zestimate®
$245/sqft
$3,475 Estimated rent
Home value
$530,700
$488,000 - $578,000
$3,475/mo
Zestimate® history
Loading...
Owner options
Explore your selling options
What's special
This updated, WELL cared for home is sure to meet all of your needs! From the high ceilings, to the loads of turns and nooks and character within the property; this home is everyone’s fav. Positioned in a culdesac, you meet this home with the option to go left or right with a walk around den/bedroom with full bath (all bathrooms have double sinks) to your left; or right to your dedicated dining area. Enjoy your high top breakfast bar to entertain with updated soft close cabinets and plenty of cabinet storage and appliances in your kitchen with a super dope backsplash! The livingroom has a Gas fireplace - never used Walk out onto your deck through new French doors! Relax in your main floor bathroom sitting tub w/Hawaiian shower head or steam treat yourself in your separate standing shower. Your spacious Walk in closet w/built in shelving will keep you organized for sure! Enjoy your mudroom/Laundry room with walkout access to your 2 car garage w/ shelving!!! Your basement is Finished (of course darling) w/ 2 sub pump and Large storage space. Your Basement bathroom with jacuzzi and double door exit/wrap around separate standing shower Double sink as well! Show off your Huge additional living space in basement with HUGE California closet in basement w/beautiful tile. Oh…and your Basement has decently high ceilings because, why NOT. Beautiful cast iron decorative finished walkout door to your back yard from the basement. It’s a HOME! *All newer windows and doors, water heater & roof
Zillow last checked: 8 hours ago
Listing updated: October 21, 2024 at 01:56am
Listed by:
Ne Ammerman-McLean 301-437-1761,
CENTURY 21 New Millennium
Bought with:
Gigi Causey, 582518
Cummings & Co. Realtors
Source: Bright MLS,MLS#: MDBC2106742
Facts & features
Interior
Bedrooms & bathrooms
- Bedrooms: 4
- Bathrooms: 3
- Full bathrooms: 3
- Main level bathrooms: 2
- Main level bedrooms: 3
Basement
- Area: 1543
Heating
- Forced Air, Natural Gas
Cooling
- Ceiling Fan(s), Central Air, Electric
Appliances
- Included: Gas Water Heater
- Laundry: Has Laundry, Main Level
Features
- Family Room Off Kitchen, Breakfast Area, Kitchen - Table Space, Dining Area
- Basement: Finished,Heated,Improved,Interior Entry,Exterior Entry,Space For Rooms,Sump Pump,Walk-Out Access,Windows
- Number of fireplaces: 1
Interior area
- Total structure area: 3,106
- Total interior livable area: 2,163 sqft
- Finished area above ground: 1,563
- Finished area below ground: 600
Property
Parking
- Total spaces: 2
- Parking features: Storage, Built In, Garage Faces Front, Garage Faces Side, Garage Door Opener, Inside Entrance, Concrete, Off Street, On Street, Attached
- Attached garage spaces: 2
- Has uncovered spaces: Yes
Accessibility
- Accessibility features: Grip-Accessible Features, Roll-in Shower
Features
- Levels: Two
- Stories: 2
- Pool features: None
Lot
- Size: 0.26 Acres
Details
- Additional structures: Above Grade, Below Grade
- Parcel number: 04152400003626
- Zoning: ESSEX
- Special conditions: Standard
Construction
Type & style
- Home type: SingleFamily
- Architectural style: Ranch/Rambler
- Property subtype: Single Family Residence
Materials
- Vinyl Siding
- Foundation: Brick/Mortar
Condition
- New construction: No
- Year built: 2005
Utilities & green energy
- Sewer: Public Sewer
- Water: Public
Community & neighborhood
Location
- Region: Baltimore
- Subdivision: Walnut Point
HOA & financial
HOA
- Has HOA: Yes
- HOA fee: $187 annually
Other
Other facts
- Listing agreement: Exclusive Right To Sell
- Ownership: Fee Simple
Price history
| Date | Event | Price |
|---|---|---|
| 10/18/2024 | Sold | $528,990$245/sqft |
Source: | ||
| 9/24/2024 | Contingent | $528,990$245/sqft |
Source: | ||
| 9/18/2024 | Listed for sale | $528,990+95.9%$245/sqft |
Source: | ||
| 2/26/2018 | Sold | $270,000$125/sqft |
Source: Public Record Report a problem | ||
| 11/27/2017 | Price change | $270,000-9.7%$125/sqft |
Source: Keller Williams Legacy Metropolitan #1000119051 Report a problem | ||
Public tax history
| Year | Property taxes | Tax assessment |
|---|---|---|
| 2025 | $4,869 +19.8% | $360,200 +7.4% |
| 2024 | $4,066 +7.9% | $335,500 +7.9% |
| 2023 | $3,767 +4.1% | $310,800 |
Find assessor info on the county website
Neighborhood: 21221
Nearby schools
GreatSchools rating
- 6/10Sandalwood Elementary SchoolGrades: PK-5Distance: 0.5 mi
- 4/10Deep Creek Middle SchoolGrades: 6-8Distance: 0.4 mi
- 3/10Chesapeake High SchoolGrades: 9-12Distance: 1.7 mi
Schools provided by the listing agent
- High: Chesapeake
- District: Baltimore County Public Schools
Source: Bright MLS. This data may not be complete. We recommend contacting the local school district to confirm school assignments for this home.

Get pre-qualified for a loan
At Zillow Home Loans, we can pre-qualify you in as little as 5 minutes with no impact to your credit score.An equal housing lender. NMLS #10287.
