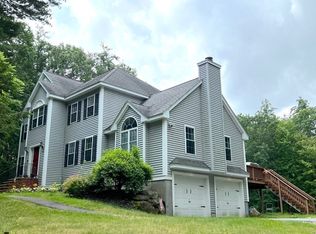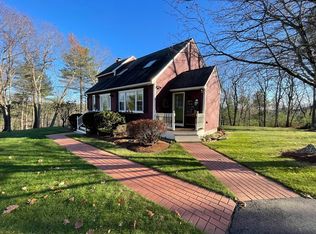Sold for $699,900 on 09/12/24
$699,900
1 Bayberry St, Pepperell, MA 01463
4beds
3,370sqft
Single Family Residence
Built in 1988
1.84 Acres Lot
$706,800 Zestimate®
$208/sqft
$4,644 Estimated rent
Home value
$706,800
$650,000 - $770,000
$4,644/mo
Zestimate® history
Loading...
Owner options
Explore your selling options
What's special
Set back from the road & abutting conservation,this custom colonial has been well maintained and beautifully updated w/new kitchen, baths, boiler, well equipment, & septic. Featuring lots of space & generous room sizes, there is a finished walk up attic that could be used for a teenager’s haven, au pair suite, work from home office,or a 2nd primary suite; this house is perfect for multigenerational & modern living! Front to back family room w/new pellet stove is open to the custom kitchen w/quartz, stainless,pretty tile, and tons of cabinets. A 2nd front to back space w/fireplace & a dining room, both w/hdwd floors, offers flexible floor plan options on the 1st floor. The 2nd floor offers a second generously sized primary suite w/private balcony, walk in closet, and new full bath. 3 additional bedrooms and a 2nd new full bath complete the second floor. Oversized garage,walk out basement, new walkway, & in great location above Heald Pond & convenient to schools, parks, and shopping!
Zillow last checked: 8 hours ago
Listing updated: September 16, 2024 at 10:11am
Listed by:
Shannon Forsythe 617-943-2619,
Century 21 Your Way 978-710-7490
Bought with:
Kevin Kalaghan
ROVI Homes
Source: MLS PIN,MLS#: 73243337
Facts & features
Interior
Bedrooms & bathrooms
- Bedrooms: 4
- Bathrooms: 4
- Full bathrooms: 3
- 1/2 bathrooms: 1
Primary bedroom
- Level: Second
- Area: 244.61
- Dimensions: 19.83 x 12.33
Bedroom 2
- Level: Second
- Area: 223.56
- Dimensions: 18.25 x 12.25
Bedroom 3
- Level: Second
- Area: 132.5
- Dimensions: 13.25 x 10
Bedroom 4
- Level: Second
- Area: 149.04
- Dimensions: 12.17 x 12.25
Primary bathroom
- Features: Yes
Bathroom 1
- Level: First
Bathroom 2
- Level: Second
- Area: 60.5
- Dimensions: 7.33 x 8.25
Bathroom 3
- Level: Second
- Area: 60.5
- Dimensions: 7.33 x 8.25
Dining room
- Level: First
- Area: 165.38
- Dimensions: 13.5 x 12.25
Family room
- Level: First
- Area: 333.33
- Dimensions: 13.33 x 25
Kitchen
- Level: First
- Area: 315.53
- Dimensions: 25.58 x 12.33
Living room
- Level: First
- Area: 324
- Dimensions: 13.5 x 24
Office
- Level: Third
- Area: 203.5
- Dimensions: 12.33 x 16.5
Heating
- Baseboard, Oil, Pellet Stove
Cooling
- Window Unit(s)
Appliances
- Laundry: Bathroom - Half, First Floor
Features
- Home Office, 3/4 Bath, Walk-up Attic
- Flooring: Carpet, Laminate, Hardwood
- Doors: French Doors
- Basement: Full,Garage Access,Concrete
- Number of fireplaces: 1
Interior area
- Total structure area: 3,370
- Total interior livable area: 3,370 sqft
Property
Parking
- Total spaces: 16
- Parking features: Under, Paved Drive, Off Street, Paved
- Attached garage spaces: 2
- Uncovered spaces: 14
Features
- Patio & porch: Deck
- Exterior features: Deck, Balcony, Rain Gutters, Fenced Yard
- Fencing: Fenced/Enclosed,Fenced
Lot
- Size: 1.84 Acres
- Features: Wooded
Details
- Parcel number: M:0012 B:0055 L:00000,724972
- Zoning: RUR
Construction
Type & style
- Home type: SingleFamily
- Architectural style: Colonial
- Property subtype: Single Family Residence
Materials
- Frame
- Foundation: Concrete Perimeter
- Roof: Shingle
Condition
- Year built: 1988
Utilities & green energy
- Electric: Circuit Breakers
- Sewer: Private Sewer
- Water: Private
- Utilities for property: for Electric Range
Community & neighborhood
Location
- Region: Pepperell
Other
Other facts
- Listing terms: Contract
Price history
| Date | Event | Price |
|---|---|---|
| 9/12/2024 | Sold | $699,900$208/sqft |
Source: MLS PIN #73243337 Report a problem | ||
| 7/7/2024 | Contingent | $699,900$208/sqft |
Source: MLS PIN #73243337 Report a problem | ||
| 6/20/2024 | Price change | $699,900-2.8%$208/sqft |
Source: MLS PIN #73243337 Report a problem | ||
| 5/28/2024 | Listed for sale | $719,900+74.7%$214/sqft |
Source: MLS PIN #73243337 Report a problem | ||
| 6/20/2013 | Sold | $412,000-1.7%$122/sqft |
Source: Public Record Report a problem | ||
Public tax history
| Year | Property taxes | Tax assessment |
|---|---|---|
| 2025 | $9,631 +9.5% | $658,300 +7.4% |
| 2024 | $8,797 +3.6% | $613,000 +9.3% |
| 2023 | $8,489 -1.1% | $560,700 +17.1% |
Find assessor info on the county website
Neighborhood: 01463
Nearby schools
GreatSchools rating
- 4/10Nissitissit Middle SchoolGrades: 5-8Distance: 2.3 mi
- 8/10North Middlesex Regional High SchoolGrades: 9-12Distance: 2 mi
- 7/10Varnum Brook Elementary SchoolGrades: K-4Distance: 2.4 mi

Get pre-qualified for a loan
At Zillow Home Loans, we can pre-qualify you in as little as 5 minutes with no impact to your credit score.An equal housing lender. NMLS #10287.
Sell for more on Zillow
Get a free Zillow Showcase℠ listing and you could sell for .
$706,800
2% more+ $14,136
With Zillow Showcase(estimated)
$720,936
