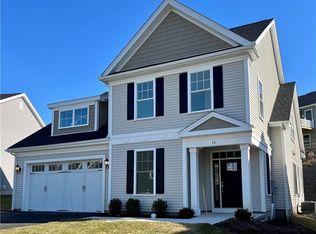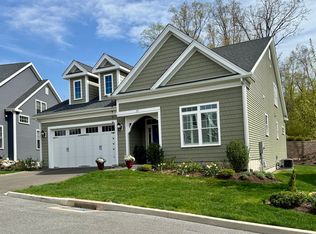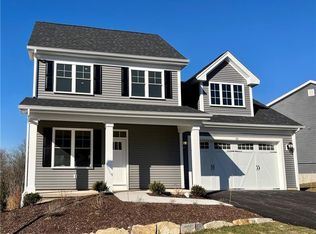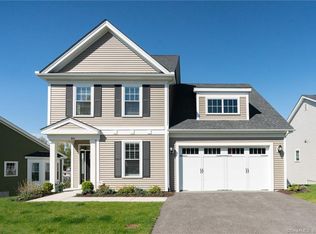Sold for $635,305 on 08/07/23
$635,305
1 Bayberry Court #197, Beacon Falls, CT 06403
3beds
2,380sqft
Single Family Residence
Built in 2023
-- sqft lot
$678,400 Zestimate®
$267/sqft
$3,928 Estimated rent
Home value
$678,400
$644,000 - $719,000
$3,928/mo
Zestimate® history
Loading...
Owner options
Explore your selling options
What's special
Chatfield Farms Final Phase underway here is your last chance to be part of this Beautiful Award-Winning Active 55+ Community of free-standing homes with resort like amenities. Outdoor amenities include a heated pool, outdoor kitchen, fire pit, pickleball & bocce courts expansive decks surrounded by lush landscaping and 3 miles of walking trails. In the Gorgeous two-story Clubhouse on the main level there is a library, gathering room, catering kitchen, billiards, cards & club rooms! The garden level of the clubhouse includes a fitness center, exercise room, his and her locker rooms and spa pool. The Jefferson floor plan under construction located on Lot 197 features an upgraded Chefs Kitchen with gas cooktop with stainless chimney vented hood, a wall oven & microwave combo a generous size island, quartz countertops and subway tile backsplash. Enjoy the primary bedroom suite with walk in closet dual sink vanity bath with tiled shower and beautiful quartz countertops. Located on the 2nd floor there is 2 other bedrooms, a loft and full bath make for the perfect guest areas. All homes have full unfinished basements with options to finish. All homes include 5" white oak hardwood flooring, colonial trim package, shadowbox & crown moldings. You can personalize your home in our local design center by working with our on staff professional designers. Don't miss out call NOW to make an appointment! PLEASE NOTE PHOTOS ARE OF SIMILAR HOME AND MAY SHOW UPGRADES & OPTIONS
Zillow last checked: 8 hours ago
Listing updated: October 23, 2023 at 02:15pm
Listed by:
Edite Calabrese 203-437-5355,
EG Group Realty 203-714-6622,
Robin Lawson 203-820-6908,
EG Group Realty
Bought with:
Kate Esposito, RES.0797701
William Pitt Sotheby's Int'l
Source: Smart MLS,MLS#: 170546116
Facts & features
Interior
Bedrooms & bathrooms
- Bedrooms: 3
- Bathrooms: 3
- Full bathrooms: 2
- 1/2 bathrooms: 1
Primary bedroom
- Features: Full Bath
- Level: Main
Bedroom
- Level: Upper
Bedroom
- Level: Upper
Bathroom
- Level: Upper
Bathroom
- Level: Main
Dining room
- Features: Engineered Wood Floor
- Level: Main
Great room
- Features: Engineered Wood Floor
- Level: Main
Kitchen
- Features: Engineered Wood Floor
- Level: Main
Loft
- Level: Upper
Study
- Level: Main
Heating
- Forced Air, Natural Gas
Cooling
- Central Air
Appliances
- Included: Gas Cooktop, Oven, Microwave, Dishwasher, Tankless Water Heater
- Laundry: Main Level
Features
- Windows: Thermopane Windows
- Basement: Full,Unfinished
- Number of fireplaces: 1
Interior area
- Total structure area: 2,380
- Total interior livable area: 2,380 sqft
- Finished area above ground: 2,380
Property
Parking
- Total spaces: 2
- Parking features: Attached, Garage Door Opener
- Attached garage spaces: 2
Features
- Patio & porch: Deck
- Has private pool: Yes
- Pool features: In Ground, Pool/Spa Combo, Heated
Lot
- Features: Subdivided, Corner Lot, Level
Details
- Parcel number: 999999999
- Zoning: resi/condo
Construction
Type & style
- Home type: SingleFamily
- Architectural style: Colonial
- Property subtype: Single Family Residence
Materials
- Vinyl Siding
- Foundation: Concrete Perimeter
- Roof: Asphalt
Condition
- Under Construction
- New construction: Yes
- Year built: 2023
Details
- Warranty included: Yes
Utilities & green energy
- Sewer: Public Sewer
- Water: Public
Green energy
- Energy efficient items: Windows
Community & neighborhood
Community
- Community features: Adult Community 55, Gated, Planned Unit Development, Medical Facilities, Shopping/Mall
Senior living
- Senior community: Yes
Location
- Region: Beacon Falls
- Subdivision: Chatfield Farms
HOA & financial
HOA
- Has HOA: Yes
- HOA fee: $425 monthly
- Amenities included: Bocci Court, Clubhouse, Exercise Room/Health Club, Paddle Tennis, Pool, Management
- Services included: Maintenance Grounds, Trash, Snow Removal, Pool Service, Road Maintenance
Price history
| Date | Event | Price |
|---|---|---|
| 8/7/2023 | Sold | $635,305-1%$267/sqft |
Source: | ||
| 6/15/2023 | Pending sale | $641,500$270/sqft |
Source: | ||
| 6/15/2023 | Contingent | $641,500$270/sqft |
Source: | ||
| 1/31/2023 | Listed for sale | $641,500$270/sqft |
Source: | ||
Public tax history
Tax history is unavailable.
Neighborhood: 06403
Nearby schools
GreatSchools rating
- 8/10Laurel Ledge SchoolGrades: PK-5Distance: 2 mi
- 6/10Long River Middle SchoolGrades: 6-8Distance: 6.5 mi
- 7/10Woodland Regional High SchoolGrades: 9-12Distance: 2.3 mi
Schools provided by the listing agent
- Elementary: Laurel Ledge
- High: Woodland Regional
Source: Smart MLS. This data may not be complete. We recommend contacting the local school district to confirm school assignments for this home.

Get pre-qualified for a loan
At Zillow Home Loans, we can pre-qualify you in as little as 5 minutes with no impact to your credit score.An equal housing lender. NMLS #10287.
Sell for more on Zillow
Get a free Zillow Showcase℠ listing and you could sell for .
$678,400
2% more+ $13,568
With Zillow Showcase(estimated)
$691,968


