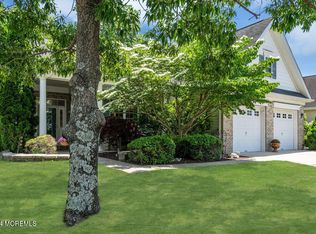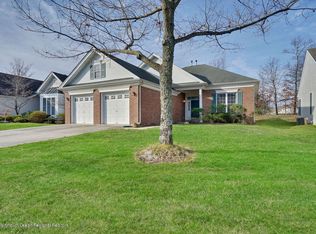Beautiful Expanded Riviera Model with full Brick Front is Situated on a Oversized Corner Lot with Golf course View. Foyer Opens to a very spacious Living Room and Dining Room Combo with hardwood floors. The Kitchen is spacious and Features 42'' Cabinets and Breakfast Nook with sliding doors to oversized Patio. Spacious Master bedroom Offers Walk-in Closet, Tray Ceiling, attached master Bathroom. with double sinks and walk-in Shower. Extra area in Master Bedroom has many possibilities and can be used for Den, Office, Exercise, Etc. The second bedroom is adjacent to second full bathroom.There are so many amenities that this Well-Established Community offers such as Indoor and outdoor Pools, Tennis courts and Bocce Ball Court. Clubhouse has Gym, Recreation Rooms, Restaurant and Bar.
This property is off market, which means it's not currently listed for sale or rent on Zillow. This may be different from what's available on other websites or public sources.


