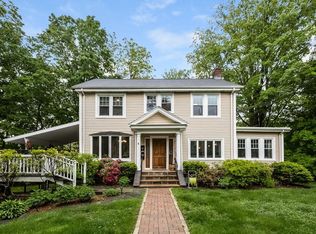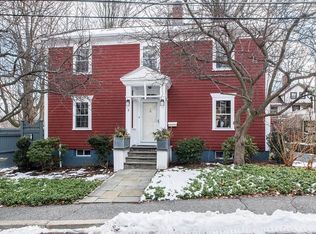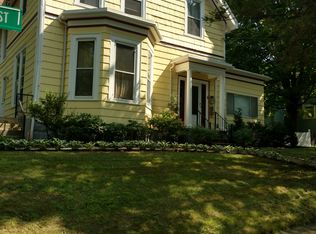Sold for $1,192,500 on 06/25/25
$1,192,500
1 Barnes Rd, Newton, MA 02458
3beds
2,097sqft
Single Family Residence
Built in 1900
5,651 Square Feet Lot
$1,172,000 Zestimate®
$569/sqft
$4,422 Estimated rent
Home value
$1,172,000
$1.09M - $1.27M
$4,422/mo
Zestimate® history
Loading...
Owner options
Explore your selling options
What's special
Welcome to 1 Barnes Road, a picture-perfect Colonial tucked into Newton’s beloved Hunnewell Hill neighborhood. This charming three-bedroom, two-and-a-half-bath home seamlessly blends timeless character with thoughtful modern upgrades, offering comfort and style. Sunlight pours through new Marvin windows, highlighting a flowing floor plan designed for everyday living and easy entertaining. Recent updates include a new ducted heat pump HVAC system with backup, a hybrid water heater, upgraded 200-amp electrical service, an EV charging outlet, and comprehensive insulation throughout the walls, attic, and basement — all ensuring turnkey, energy-efficient living. Ideally located near parks, local shops, dining, public transportation, and major commuter routes, 1 Barnes Road offers the perfect balance of neighborhood charm and urban convenience. A special opportunity to settle into one of Newton’s most desirable communities.
Zillow last checked: 8 hours ago
Listing updated: June 26, 2025 at 06:41am
Listed by:
Allison Blank 617-851-2734,
Compass 617-752-6845,
Emily Gloss 617-755-9042
Bought with:
Brian Belliveau
Compass
Source: MLS PIN,MLS#: 73366357
Facts & features
Interior
Bedrooms & bathrooms
- Bedrooms: 3
- Bathrooms: 3
- Full bathrooms: 2
- 1/2 bathrooms: 1
Primary bedroom
- Features: Bathroom - Full, Closet, Flooring - Hardwood
- Level: Second
- Area: 240
- Dimensions: 15 x 16
Bedroom 2
- Features: Closet, Flooring - Hardwood
- Level: Second
- Area: 140
- Dimensions: 14 x 10
Bedroom 3
- Features: Closet, Flooring - Hardwood
- Level: Second
- Area: 126
- Dimensions: 14 x 9
Primary bathroom
- Features: Yes
Bathroom 1
- Features: Bathroom - Full, Bathroom - Double Vanity/Sink, Closet, Flooring - Stone/Ceramic Tile
- Level: Second
Bathroom 2
- Features: Bathroom - Full, Bathroom - Tiled With Tub & Shower, Closet, Flooring - Stone/Ceramic Tile
- Level: Second
Bathroom 3
- Features: Bathroom - Half
- Level: First
Dining room
- Features: Flooring - Hardwood
- Level: First
- Area: 169
- Dimensions: 13 x 13
Kitchen
- Features: Flooring - Hardwood, Countertops - Stone/Granite/Solid
- Level: First
- Area: 150
- Dimensions: 15 x 10
Living room
- Features: Flooring - Hardwood, Window(s) - Bay/Bow/Box
- Level: First
- Area: 270
- Dimensions: 15 x 18
Office
- Features: Flooring - Wall to Wall Carpet
- Level: First
- Area: 120
- Dimensions: 15 x 8
Heating
- Ductless
Cooling
- Ductless
Appliances
- Laundry: First Floor
Features
- Closet, Home Office, Mud Room
- Flooring: Hardwood, Flooring - Wall to Wall Carpet, Flooring - Stone/Ceramic Tile
- Basement: Partially Finished,Walk-Out Access,Interior Entry
- Number of fireplaces: 1
- Fireplace features: Living Room
Interior area
- Total structure area: 2,097
- Total interior livable area: 2,097 sqft
- Finished area above ground: 1,745
- Finished area below ground: 352
Property
Parking
- Total spaces: 2
- Parking features: Paved Drive, Off Street
- Uncovered spaces: 2
Features
- Patio & porch: Porch, Deck - Wood
- Exterior features: Porch, Deck - Wood, Rain Gutters
Lot
- Size: 5,651 sqft
- Features: Easements, Level
Details
- Parcel number: S:71 B:024 L:0014,702053
- Zoning: SR3
Construction
Type & style
- Home type: SingleFamily
- Architectural style: Colonial
- Property subtype: Single Family Residence
Materials
- Frame
- Foundation: Concrete Perimeter
- Roof: Slate
Condition
- Year built: 1900
Utilities & green energy
- Electric: 200+ Amp Service
- Sewer: Public Sewer
- Water: Public
Community & neighborhood
Location
- Region: Newton
Price history
| Date | Event | Price |
|---|---|---|
| 6/25/2025 | Sold | $1,192,500+3.8%$569/sqft |
Source: MLS PIN #73366357 Report a problem | ||
| 5/6/2025 | Contingent | $1,149,000$548/sqft |
Source: MLS PIN #73366357 Report a problem | ||
| 4/29/2025 | Listed for sale | $1,149,000+50.8%$548/sqft |
Source: MLS PIN #73366357 Report a problem | ||
| 2/28/2020 | Sold | $762,000-4.6%$363/sqft |
Source: C21 Commonwealth Sold #72577681_02458 Report a problem | ||
| 1/9/2020 | Pending sale | $799,000$381/sqft |
Source: Hammond Residential Real Estate #72577681 Report a problem | ||
Public tax history
| Year | Property taxes | Tax assessment |
|---|---|---|
| 2025 | $8,624 +3.4% | $880,000 +3% |
| 2024 | $8,339 +5.6% | $854,400 +10.1% |
| 2023 | $7,897 +4.5% | $775,700 +8% |
Find assessor info on the county website
Neighborhood: Newton Corner
Nearby schools
GreatSchools rating
- 8/10Underwood Elementary SchoolGrades: K-5Distance: 0.4 mi
- 7/10Bigelow Middle SchoolGrades: 6-8Distance: 0.4 mi
- 9/10Newton North High SchoolGrades: 9-12Distance: 1.8 mi
Schools provided by the listing agent
- Elementary: Underwood
- Middle: Bigelow
- High: Newton North
Source: MLS PIN. This data may not be complete. We recommend contacting the local school district to confirm school assignments for this home.
Get a cash offer in 3 minutes
Find out how much your home could sell for in as little as 3 minutes with a no-obligation cash offer.
Estimated market value
$1,172,000
Get a cash offer in 3 minutes
Find out how much your home could sell for in as little as 3 minutes with a no-obligation cash offer.
Estimated market value
$1,172,000


