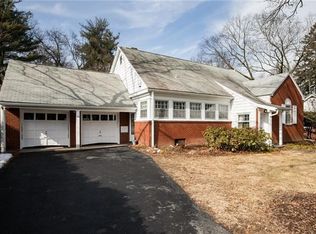Introducing this well kept split-level home located on a 0.45 acre corner lot in the charming southside of the City of Poughkeepsie. Through the front entrance you will enter into a tiled foyer area. This level offers a large bright and airy family room off of the foyer. Sliding glass doors from the family room provide exterior access to the lower level of a two-tier deck off the rear of the house. A full bathroom is also on this level. Head up a few stairs to the second level where you will find your kitchen with quaint wooden cabinetry, matching appliances and a tiled backsplash. An open formal dining area and living room provide plenty of space for entertaining. Sliding glass doors from the dining area and a separate door from the kitchen both provide access to the sun filled 3-season room. The upper level of this home includes 3 spacious bedrooms with plenty of closet space and 1 full bathroom with dual sinks. The ground floor offers a second access point from the driveway. This space includes a wood burning stove that will be perfect as an additional heating source for the house. A washer, dryer and wet sink, a second refrigerator and plenty space for storage complete this lower level. Enjoy the peaceful level yard with an abundance of privacy. Convenient wrap around driveway with access onto both Bancroft Road and Ferris Lane. Equipped with central air, natural gas, City water and City Sewer systems. Take a walk around the quiet neighborhood on the sidewalk lined streets. Located just minutes to Route 9 for easy commuting, shopping and restaurants. This home is ready for you to move in and begin making memories.
This property is off market, which means it's not currently listed for sale or rent on Zillow. This may be different from what's available on other websites or public sources.
