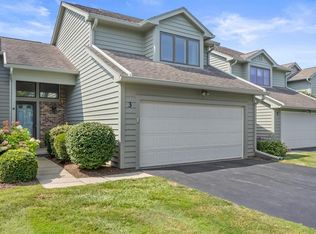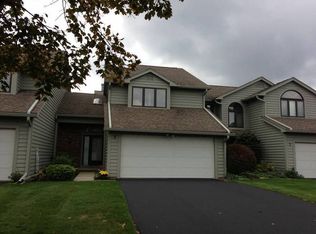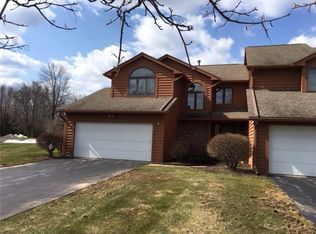This 2BR, 2.5BA townhouse is loaded and PRICED TO MOVE! Special features include: cedar exterior w/partial brick front, covered & open front porch, sliding glass door to rear deck, 1st floor laundry w/appliances, kitchen w/appliances & bump-out/dinette, large family room w/woodburning fireplace & vaulted ceiling, 1st floor master suite, balcony overlooking 2 story foyer w/vaulted ceiling & sky light, BR & BA on 2nd floor, small walk-in attic, 200 amp electric service, AND high efficiency furnace & central air conditioning that are about 9 years new. WHAT"S NOT TO LIKE?????
This property is off market, which means it's not currently listed for sale or rent on Zillow. This may be different from what's available on other websites or public sources.


