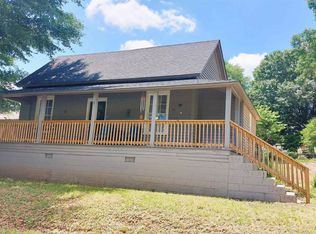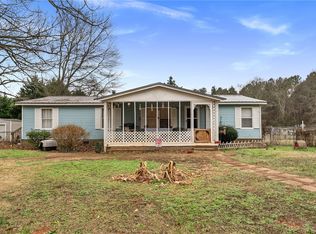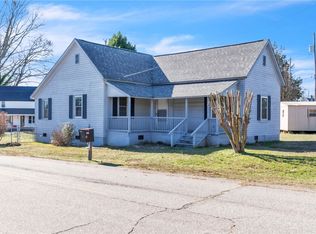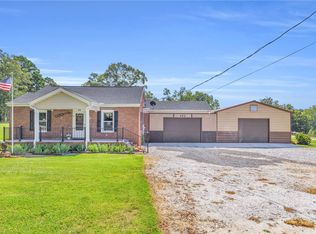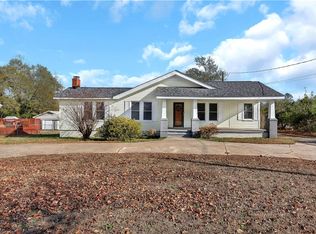Welcome to this charming 3 bedroom, 1 bath home nestled on Pelzer’s historic mill hill. Just minutes from the Historic Mill Town Players theatre and Pelzer's newest addition, Cryptid Coffee, this home boasts 1,561 square feet of comfortable living space. This property offers a rare blend of classic charm and practicality. Situated on a fenced corner lot, the home features a large rocking chair front porch that is perfect for relaxing evenings or morning coffee. The property also includes an oversized detached two-car carport, providing plenty of covered parking. A standout feature is the second power meter at the back of the property, offering excellent potential for future expansion, a workshop, or investment opportunities. Whether you're looking for your first home, downsizing, or seeking an investment, this home delivers space, character, and flexibility—all in a peaceful, small-town setting. Schedule your showing today and see the potential for yourself!
For sale
Price cut: $9K (11/6)
$250,000
1 Baldwin St, Pelzer, SC 29669
3beds
--sqft
Est.:
Single Family Residence
Built in ----
-- sqft lot
$246,800 Zestimate®
$--/sqft
$-- HOA
What's special
- 248 days |
- 164 |
- 5 |
Likely to sell faster than
Zillow last checked: 8 hours ago
Listing updated: November 10, 2025 at 04:35pm
Listed by:
Mackenzie Turner 864-367-7007,
Weichert Realtors - Shaun & Shari Group,
Julie Glover 864-551-1105,
Weichert Realtors - Shaun & Shari Group
Source: WUMLS,MLS#: 20288263 Originating MLS: Western Upstate Association of Realtors
Originating MLS: Western Upstate Association of Realtors
Tour with a local agent
Facts & features
Interior
Bedrooms & bathrooms
- Bedrooms: 3
- Bathrooms: 1
- Full bathrooms: 1
- Main level bathrooms: 1
- Main level bedrooms: 1
Rooms
- Room types: Laundry
Primary bedroom
- Level: Upper
- Dimensions: 16x15
Bedroom 2
- Level: Upper
- Dimensions: 19x15
Bedroom 3
- Level: Main
- Dimensions: 15x15
Bathroom
- Level: Main
- Dimensions: 10x9
Kitchen
- Features: Eat-in Kitchen
- Level: Main
- Dimensions: 14x14
Laundry
- Level: Main
- Dimensions: 14x5
Living room
- Level: Main
- Dimensions: 19x15
Heating
- Central, Gas
Cooling
- Central Air, Electric
Appliances
- Included: Gas Oven, Gas Range, Microwave
- Laundry: Washer Hookup, Electric Dryer Hookup
Features
- Walk-In Shower
- Basement: None,Crawl Space
Interior area
- Living area range: 1500-1749 Square Feet
Property
Parking
- Total spaces: 2
- Parking features: Detached Carport
- Garage spaces: 2
- Has carport: Yes
Accessibility
- Accessibility features: Low Threshold Shower
Features
- Levels: One and One Half
- Patio & porch: Front Porch
- Exterior features: Fence, Porch
- Fencing: Yard Fenced
Lot
- Features: Corner Lot, Level, Not In Subdivision, Outside City Limits
Details
- Parcel number: 2440806001000
Construction
Type & style
- Home type: SingleFamily
- Architectural style: Traditional
- Property subtype: Single Family Residence
Materials
- Other
- Foundation: Crawlspace
Utilities & green energy
- Sewer: Public Sewer
- Water: Public
Community & HOA
HOA
- Has HOA: No
Location
- Region: Pelzer
Financial & listing details
- Tax assessed value: $37,030
- Annual tax amount: $820
- Date on market: 5/30/2025
- Cumulative days on market: 243 days
- Listing agreement: Exclusive Right To Sell
Estimated market value
$246,800
$234,000 - $259,000
$1,307/mo
Price history
Price history
| Date | Event | Price |
|---|---|---|
| 11/6/2025 | Price change | $250,000-3.5% |
Source: | ||
| 10/5/2025 | Price change | $259,000-1.9% |
Source: | ||
| 7/23/2025 | Price change | $264,000-1.9% |
Source: | ||
| 5/31/2025 | Listed for sale | $269,000 |
Source: | ||
Public tax history
Public tax history
| Year | Property taxes | Tax assessment |
|---|---|---|
| 2024 | -- | $2,220 +50% |
| 2023 | $543 +2.7% | $1,480 |
| 2022 | $529 -0.8% | $1,480 +2.1% |
Find assessor info on the county website
BuyAbility℠ payment
Est. payment
$1,378/mo
Principal & interest
$1180
Property taxes
$110
Home insurance
$88
Climate risks
Neighborhood: 29669
Nearby schools
GreatSchools rating
- 8/10West Pelzer Elementary SchoolGrades: PK-5Distance: 1.3 mi
- 6/10Palmetto Middle SchoolGrades: 6-8Distance: 1.4 mi
- 7/10Palmetto High SchoolGrades: 9-12Distance: 1.2 mi
Schools provided by the listing agent
- Elementary: West Pelzer Elem
- Middle: Palmetto Middle
- High: Palmetto High
Source: WUMLS. This data may not be complete. We recommend contacting the local school district to confirm school assignments for this home.
- Loading
- Loading
