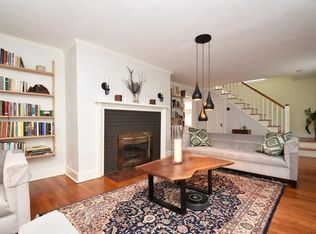Sold for $415,000 on 04/26/23
$415,000
1 Bainridge Rd, Worcester, MA 01602
3beds
1,392sqft
Single Family Residence
Built in 1950
8,640 Square Feet Lot
$465,200 Zestimate®
$298/sqft
$2,964 Estimated rent
Home value
$465,200
$442,000 - $488,000
$2,964/mo
Zestimate® history
Loading...
Owner options
Explore your selling options
What's special
*MULTIPLE OFFERS RECEIVED. Please submit highest and best by Tuesday, March 14th at 5 PM.*A picture perfect ranch on Worcester's west side that has been lovingly cared for by the same owners for over 40 years! Offering the ease of one level ranch living, this home boasts an open floor plan that includes kitchen, dining and living areas. Economical natural gas cooking and heat, a gas heating fireplace, central A/C and gorgeous perennial landscaping add to the appeal! A new roof was done in 2021, Heating and A/C in 2010. Charming and sweet, don't miss your opportunity to move into this home this spring and enjoy watching the flowers bloom! Despite being close to the airport, this home is not under the flight path and is not disturbed by takeoffs and landings.
Zillow last checked: 8 hours ago
Listing updated: April 26, 2023 at 09:18am
Listed by:
Pamela Taylor 508-414-4158,
Avenue Real Estate 508-919-8070,
Pamela Taylor 508-414-4158
Bought with:
Cheryl Barber
1 Worcester Homes
Source: MLS PIN,MLS#: 73081925
Facts & features
Interior
Bedrooms & bathrooms
- Bedrooms: 3
- Bathrooms: 2
- Full bathrooms: 1
- 1/2 bathrooms: 1
Primary bedroom
- Features: Closet, Flooring - Hardwood, Flooring - Wall to Wall Carpet
- Level: First
- Area: 120
- Dimensions: 10 x 12
Bedroom 2
- Features: Cedar Closet(s), Flooring - Hardwood
- Level: First
- Area: 121
- Dimensions: 11 x 11
Bedroom 3
- Features: Closet, Flooring - Hardwood
- Level: First
- Area: 121
- Dimensions: 11 x 11
Bathroom 1
- Features: Bathroom - Full, Bathroom - Tiled With Tub & Shower, Flooring - Vinyl, Jacuzzi / Whirlpool Soaking Tub
- Level: First
- Area: 56
- Dimensions: 8 x 7
Bathroom 2
- Features: Bathroom - Half, Flooring - Vinyl
- Level: First
- Area: 24
- Dimensions: 6 x 4
Kitchen
- Features: Flooring - Hardwood, Exterior Access, Open Floorplan, Recessed Lighting
- Level: First
Living room
- Features: Flooring - Hardwood, Window(s) - Bay/Bow/Box
- Area: 165
- Dimensions: 15 x 11
Heating
- Forced Air
Cooling
- Central Air
Appliances
- Laundry: In Basement, Electric Dryer Hookup, Washer Hookup
Features
- Dining Area
- Flooring: Vinyl, Carpet, Hardwood, Flooring - Hardwood, Flooring - Wall to Wall Carpet
- Doors: French Doors, Insulated Doors
- Windows: Bay/Bow/Box, Insulated Windows, Screens
- Basement: Full,Interior Entry,Concrete,Unfinished
- Number of fireplaces: 1
- Fireplace features: Living Room
Interior area
- Total structure area: 1,392
- Total interior livable area: 1,392 sqft
Property
Parking
- Total spaces: 4
- Parking features: Detached, Paved Drive, Tandem
- Garage spaces: 2
- Uncovered spaces: 2
Features
- Patio & porch: Deck - Exterior, Porch, Deck - Composite
- Exterior features: Porch, Deck - Composite, Rain Gutters, Screens, Garden
Lot
- Size: 8,640 sqft
- Features: Corner Lot, Gentle Sloping
Details
- Parcel number: M:47 B:014 L:00018,1802703
- Zoning: RS-7
Construction
Type & style
- Home type: SingleFamily
- Architectural style: Ranch
- Property subtype: Single Family Residence
Materials
- Frame
- Foundation: Block
- Roof: Shingle
Condition
- Year built: 1950
Utilities & green energy
- Electric: Circuit Breakers, 100 Amp Service
- Sewer: Public Sewer
- Water: Public
- Utilities for property: for Gas Range, for Gas Oven, for Electric Dryer, Washer Hookup
Community & neighborhood
Community
- Community features: Public Transportation, Shopping, Park, Medical Facility, Laundromat, Conservation Area, Highway Access, House of Worship, Public School, University
Location
- Region: Worcester
Price history
| Date | Event | Price |
|---|---|---|
| 4/26/2023 | Sold | $415,000+10.1%$298/sqft |
Source: MLS PIN #73081925 | ||
| 3/16/2023 | Contingent | $377,000$271/sqft |
Source: MLS PIN #73081925 | ||
| 3/8/2023 | Listed for sale | $377,000$271/sqft |
Source: MLS PIN #73081925 | ||
Public tax history
| Year | Property taxes | Tax assessment |
|---|---|---|
| 2025 | $5,223 +2.2% | $396,000 +6.5% |
| 2024 | $5,112 +3.2% | $371,800 +7.6% |
| 2023 | $4,954 +12.3% | $345,500 +19.1% |
Find assessor info on the county website
Neighborhood: 01602
Nearby schools
GreatSchools rating
- 7/10West Tatnuck SchoolGrades: PK-6Distance: 0.4 mi
- 2/10Forest Grove Middle SchoolGrades: 7-8Distance: 3.3 mi
- 3/10Doherty Memorial High SchoolGrades: 9-12Distance: 2.9 mi
Schools provided by the listing agent
- Elementary: West Tatnuck
- Middle: Forest Grove
- High: Doherty
Source: MLS PIN. This data may not be complete. We recommend contacting the local school district to confirm school assignments for this home.
Get a cash offer in 3 minutes
Find out how much your home could sell for in as little as 3 minutes with a no-obligation cash offer.
Estimated market value
$465,200
Get a cash offer in 3 minutes
Find out how much your home could sell for in as little as 3 minutes with a no-obligation cash offer.
Estimated market value
$465,200
