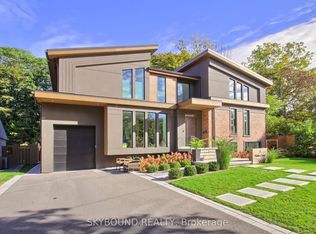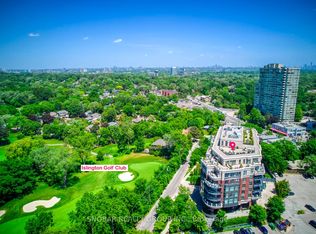Love it or List It Feature, Geothermal Home 5 bedroom 3.5 bath home in the Chestnut Hills neighborhood. Across the street from Islington Golf Club. Stunning, large open concept with three well appointed good sized bedrooms on the first floor. Master suite with walk in closet and ensuite bathroom. Main Bathroom has heated floors and a jetted soaker tub. Solarium off the living room overlooking the golf course with heated floors to enjoy in the colder months. Perfect for an office and cozy place to relax and take in the sunset. There is also a wood burning fire place in the living room. Lower level has two bedrooms, one bathroom, a full kitchen and laundry. Suitable for an in-law suit or rental to for extra income. Outdoor gardens and multiple seating areas surrounding the home. This is a beautiful, quiet, and private neighborhood with amazing neighbors. Two driveways for 4 cars. 5 min walk to Islington Subway. Walkable to restaurants, grocery stores, public transit. This is a must see. Pet friendly - upon approval. Proof of Employment, Proof of Income Required, Credit Check, References required. Utilities not included.
This property is off market, which means it's not currently listed for sale or rent on Zillow. This may be different from what's available on other websites or public sources.

