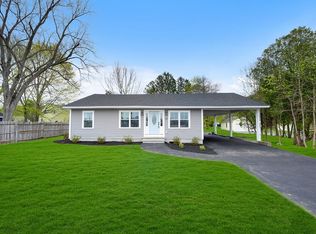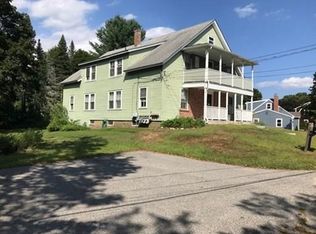Perfectly maintained Cape renovated through the years~Situated on a large level lot and convenient location~Open floor plan kitchen includes Ceramic tile floor with radiant heat, oversized island with granite counters & Bosch cook top, maple cabinets, Miele SS wall convection oven & steam oven, Kenmore SS fridge & Miele SS dishwasher~Dining room has hardwood floor~1993 new addition w/vaulted ceilings~Living room features wood floors and a wood stove~Stairs lead to 3 bedrooms and 2 full baths~Basement is ready for your finishing~1 car garage detached~Oversized deck~Roof was replaced in 2006~ new Furnace,water heater and exterior paint in 2018~Newer Harvey double hung windows with custom blinds~New mini-split AC/Heating unit on 1st floor~Both 2nd floor bathrooms were renovated~Quick drive to the Acton train station~Minutes to the High school~See attached the long list of upgrades~No showings before Open House~Open House is Saturday Feb 8 from 11 to 1pm~Don't miss it!
This property is off market, which means it's not currently listed for sale or rent on Zillow. This may be different from what's available on other websites or public sources.

