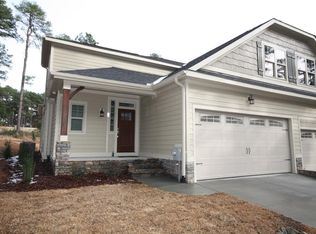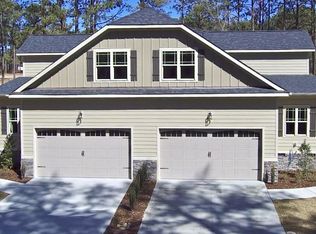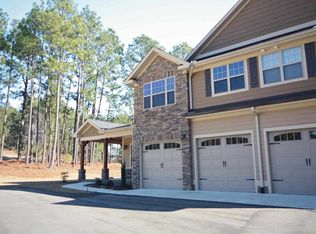One of two town homes in the Robins Roost development in Whispering Woods. All the comforts of the previous homes in a smaller footprint and at a lower price! Smart siding exterior with stone and solid wood accents, double garage, front porch and rear covered deck with views to golf course. Inside you will find a beautiful open-plan layout with a master suite, formal dining-room, office/3rd bedroom, laundry rm, and top of the line kitchen all on the main floor. Upstairs there is a good sized landing and another bedroom and bathroom, plus large storage room that could also be finished out to suit your needs. The kitchen is equipped with stainless steel appliances, granite countertops, soft-close painted shaker style cabinetry, a large island with seating for 4.
This property is off market, which means it's not currently listed for sale or rent on Zillow. This may be different from what's available on other websites or public sources.



