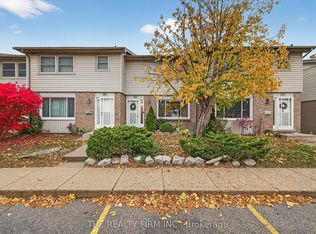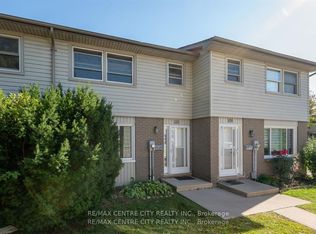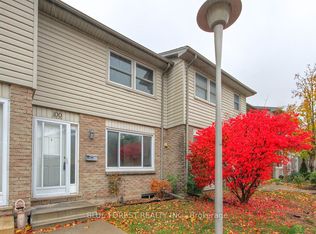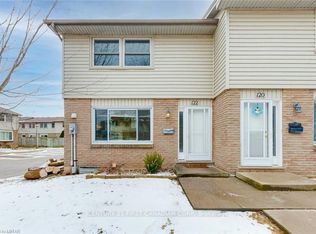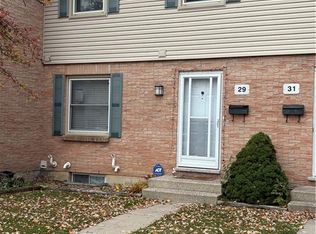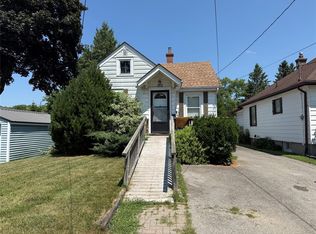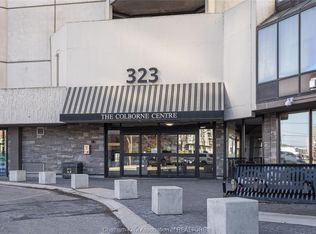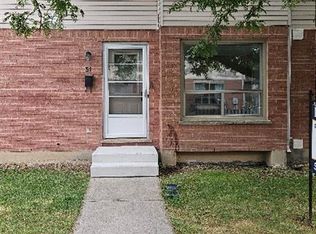1 B Rathgar St, London, ON N5Z 1Y3
What's special
- 58 days |
- 152 |
- 6 |
Zillow last checked: 8 hours ago
Listing updated: November 16, 2025 at 01:05pm
Nathan Blanco, Salesperson,
EXP REALTY
Facts & features
Interior
Bedrooms & bathrooms
- Bedrooms: 4
- Bathrooms: 2
Heating
- Forced Air, Natural Gas
Cooling
- None
Appliances
- Included: Instant Hot Water
- Laundry: In-Suite
Features
- Accessory Apartment, Separate Hydro Meters, Other
- Basement: Separate Entrance,Walk-Up Access,Full,Unfinished
- Has fireplace: No
Interior area
- Total structure area: 1,505
- Total interior livable area: 1,505 sqft
- Finished area above ground: 1,505
Video & virtual tour
Property
Parking
- Total spaces: 2
- Parking features: Front Yard Parking, Outside/Surface/Open, Private Drive Double Wide
- Uncovered spaces: 2
Features
- Exterior features: Private Entrance, Separate Hydro Meters, Year Round Living
- Fencing: Full
- Frontage type: West
- Frontage length: 29.42
Lot
- Size: 2,657.16 Square Feet
- Dimensions: 29.42 x 91.33
- Features: Rectangular, Business Centre, City Lot, Highway Access, Hospital, Industrial Park, Library, Major Anchor, Park, Place of Worship, Playground Nearby, Public Transit, Rec./Community Centre, School Bus Route, Schools, Shopping Nearby, Other
Details
- Additional structures: Shed(s)
- Parcel number: 083090035
- Zoning: R2-2
Construction
Type & style
- Home type: MultiFamily
- Property subtype: Duplex, Multi Family
Materials
- Vinyl Siding
- Foundation: Concrete Block
- Roof: Asphalt Shing
Condition
- 100+ Years
- New construction: No
- Year built: 1909
Utilities & green energy
- Sewer: Sewer (Municipal)
- Water: Municipal
Community & HOA
Location
- Region: London
Financial & listing details
- Price per square foot: C$232/sqft
- Annual tax amount: C$2,733
- Date on market: 11/9/2025
- Inclusions: None, 2 Fridges, 2 Stoves, 2 Washers
- Exclusions: None
- Road surface type: Paved
(226) 224-1390
By pressing Contact Agent, you agree that the real estate professional identified above may call/text you about your search, which may involve use of automated means and pre-recorded/artificial voices. You don't need to consent as a condition of buying any property, goods, or services. Message/data rates may apply. You also agree to our Terms of Use. Zillow does not endorse any real estate professionals. We may share information about your recent and future site activity with your agent to help them understand what you're looking for in a home.
Price history
Price history
| Date | Event | Price |
|---|---|---|
| 11/9/2025 | Listed for sale | C$349,900C$232/sqft |
Source: ITSO #40786920 Report a problem | ||
Public tax history
Public tax history
Tax history is unavailable.Climate risks
Neighborhood: Hamilton Road
Nearby schools
GreatSchools rating
No schools nearby
We couldn't find any schools near this home.
Schools provided by the listing agent
- Elementary: Aberdeen Public School; St. Bernadette Catholic Elementary School
- High: Central Ss; Hb Beal Ss; Catholic Central Hs
Source: ITSO. This data may not be complete. We recommend contacting the local school district to confirm school assignments for this home.
- Loading
