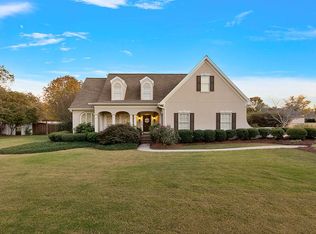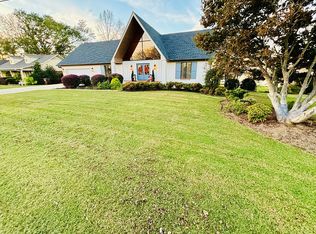This home sits atop a hill overlooking 350+’ of seawall on the Amory Lake of the Tennessee-Tombigbee waterway. A concrete driveway leads to a two-car garage and a separate turnaround area. The property includes an irrigation system.
Entering from the covered front porch, you are in a foyer area with a coat closet. The foyer contains hardwood flooring. The entire home has crown molding and chair rail when it is appropriate. All of the mantle, cabinetry and bookshelves throughout the home are custom-made.
The foyer opens into a large living room with a vaulted ceiling and a wood-burning fireplace. The perimeter of the living room floor is hardwood; the center area is carpeted. The rear wall of the living room is made up of two set of French doors (windowed) overlooking the large deck and the lake below.
As you come through the living room, you arrive at a breakfast nook. This area contains hardwood flooring and two large windows overlooking the deck and the lake below.
Adjacent to the breakfast area is a large kitchen with lots of storage. The kitchen contains all of the traditional kitchen appliances plus an instant hot water dispenser and a trash compactor. All of the lower cabinets are fitted with pull-out shelves for easy access. There is also an appliance garage.
At the breakfast nook side of the kitchen, there is a desk area with bookshelves. Across the passageway adjacent to the desk is a double door pantry. The pantry contains 4 layers of shelving.
The laundry room includes a sink, a sewing area, and lots of cabinets. There is plenty of room for an additional refrigerator. Included in the laundry room is a large closet.
As you continue toward the back of the house, you arrive in the "sun" room. This room is lined with floor-to-ceiling windows and windowed doors. There is glass on every side facing the lake. The garage entrance is adjacent to a very large coat closet. The room contains a hanging (swing) chair.
The garage provides attic access via pull-down stairs. The area above the garage is floored for additional storage.
From the desk area, a door leads to a hall, two additional bedrooms, and the guest bathroom. Each bedroom has a large amount of closet space. The hallway itself contains two closets: one is cedar-lined, the other is used for dining room linens.
The other end of the hallway opens into a formal dining room. There is a custom-made, built-in china cabinet with a marble buffet top and multiple cabinets for storage. There are custom-made beveled glass windows inside the Pella windows. The dining room also opens back into the foyer.
The first doorway opening from the living room is a small den or sitting room. It would be an ideal space for a home office or for a baby's room. This room also contains custom-made stained glass windows inserted inside the Pella windows.
As you continue around the perimeter of the living room, there is a small hallway opening into a powder-room bathroom with a shower.
Directly across the hall from this bathroom is the Master bedroom suite. This is a spacious bedroom with multiple floor-to-ceiling windows overlooking the lake. There are additional bookshelves and cabinets. The room is for a sitting area.
The master bath contains a double lavatory dressing area. Directly across the passageway is a large walk-in closet.
Further down the passageway is the large bathroom with the whirlpool tub and toilet.
On the back side of the home is a large deck area. The portion of the deck closest to the house is covered. There are two exterior-rated ceiling fans. Two sets of stairs lead down to the lawn.
Directly under the master bedroom suite is double-door access to the unfinished basement.
The home's roof was replaced in 2015.
With corps of engineer’s approval, you can easily add a dock or boat house to this lot.
The back yard is enormous. There is room to build another large house with waterfront access.
Sold
Price Unknown
1 Azalea Ln, Amory, MS 38821
3beds
2,812sqft
SingleFamily
Built in 1986
0.91 Acres Lot
$370,400 Zestimate®
$--/sqft
$2,296 Estimated rent
Home value
$370,400
$352,000 - $389,000
$2,296/mo
Zestimate® history
Loading...
Owner options
Explore your selling options
What's special
Facts & features
Interior
Bedrooms & bathrooms
- Bedrooms: 3
- Bathrooms: 3
- Full bathrooms: 2
- 3/4 bathrooms: 1
Heating
- Heat pump, Electric
Cooling
- Central
Appliances
- Included: Dishwasher, Dryer, Garbage disposal, Microwave, Range / Oven, Refrigerator, Trash compactor, Washer
Features
- Flooring: Carpet, Hardwood, Linoleum / Vinyl
- Basement: Unfinished
- Has fireplace: Yes
Interior area
- Total interior livable area: 2,812 sqft
Property
Parking
- Total spaces: 2
- Parking features: Garage - Attached
Features
- Exterior features: Vinyl, Wood, Brick
- Has view: Yes
- View description: Water
- Has water view: Yes
- Water view: Water
Lot
- Size: 0.91 Acres
Details
- Parcel number: 14502100103800
Construction
Type & style
- Home type: SingleFamily
Materials
- Other
- Foundation: Crawl/Raised
- Roof: Shake / Shingle
Condition
- Year built: 1986
Community & neighborhood
Location
- Region: Amory
Price history
| Date | Event | Price |
|---|---|---|
| 5/7/2024 | Sold | -- |
Source: Agent Provided Report a problem | ||
| 1/20/2024 | Pending sale | $370,000$132/sqft |
Source: Owner Report a problem | ||
| 1/2/2024 | Price change | $370,000-2.6%$132/sqft |
Source: Owner Report a problem | ||
| 11/13/2023 | Pending sale | $380,000$135/sqft |
Source: Owner Report a problem | ||
| 10/15/2023 | Listed for sale | $380,000$135/sqft |
Source: Owner Report a problem | ||
Public tax history
| Year | Property taxes | Tax assessment |
|---|---|---|
| 2024 | $4,660 +155.5% | $28,343 +50% |
| 2023 | $1,824 +2.4% | $18,895 |
| 2022 | $1,781 -2.9% | $18,895 |
Find assessor info on the county website
Neighborhood: 38821
Nearby schools
GreatSchools rating
- 6/10Amory Elementary SchoolGrades: 3-5Distance: 1.4 mi
- 5/10Amory Middle SchoolGrades: 6-8Distance: 2 mi
- 8/10Amory High SchoolGrades: 9-12Distance: 1.1 mi

