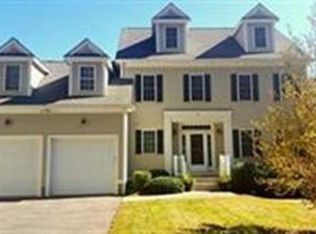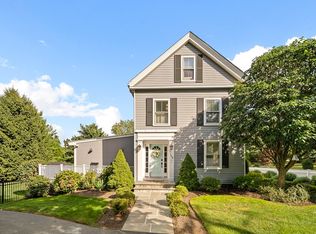Beautiful South Natick Townhouse featuring 4 bedrooms, 3 full and 2 half baths, 3200 sq ft of living space, large kitchen with a breakfast area as well as a formal dining room, a deck for entertaining, 2 fireplaces and an over sized 2 car garage. The Master bedroom and bedroom 2 both have walk-in closets, bedroom 3 has a half bath and there is a full bathroom in the finished basement to compliment the family room and home office (which has a fireplace). Live in South Natick and still be minutes from Natick Center and the cultural district, shops, restaurants, TCAN, Morse Library, farmer's market and commuter rail, just minutes to world class shopping in downtown Wellesley and only 1.2 miles to The Massachusetts Horticultural Society Gardens at Elm Bank . Located on a cul de sac with only 3 other homes, all of which are valued at over a million dollars! Showings begin at the open house Saturday Feb 17th at 12pm. Offers if any are due Monday Feb 19th at 6pm.
This property is off market, which means it's not currently listed for sale or rent on Zillow. This may be different from what's available on other websites or public sources.

