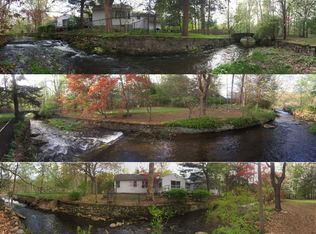Sold for $755,000 on 09/08/25
$755,000
1 Avery Road, Garrison, NY 10524
2beds
1,719sqft
Single Family Residence, Residential
Built in 1950
0.77 Acres Lot
$768,000 Zestimate®
$439/sqft
$4,539 Estimated rent
Home value
$768,000
$630,000 - $937,000
$4,539/mo
Zestimate® history
Loading...
Owner options
Explore your selling options
What's special
This beautifully maintained Cape Cod-style home offers 1,719 sq ft of single-level living, surrounded by mature landscaping and scenic views. Classic wood shingles and stone walls create timeless curb appeal, while thoughtful updates bring modern comfort.
Inside, cathedral ceilings enhance the spacious dining area, and the renovated kitchen features soapstone countertops and a breakfast bar. Enjoy high-end finishes throughout, including heated floors (bathrooms), walk-in showers, central heat, and AC. Additional highlights include a heated garage, whole-house generator, storage shed, new roof (2024), and a flexible bonus room—perfect as a TV lounge, office, or guest space.
Step outside to a serene bluestone patio and stream. Ideally located across from Winter Hill and Redoubt Trail, and just five minutes to Cold Spring village, one mile to Garrison Metronorth train station, and one hour to NYC, this move-in-ready home offers the perfect blend of charm, nature, and convenience.
Zillow last checked: 8 hours ago
Listing updated: September 08, 2025 at 11:32am
Listed by:
Alissa Kronovet 845-654-0460,
Houlihan Lawrence Inc. 845-265-5500
Bought with:
William R. Pugh, 10401230274
Houlihan Lawrence Inc.
Source: OneKey® MLS,MLS#: 815754
Facts & features
Interior
Bedrooms & bathrooms
- Bedrooms: 2
- Bathrooms: 2
- Full bathrooms: 2
Bedroom 1
- Description: Spacious bedroom with vaulted ceiling, two spacious closets, window seat and natural light.
- Level: First
Bedroom 2
- Description: Abundant natural light and stunning views of the private yard.
- Level: First
Bathroom 1
- Description: Primary bathroom with walk-in shower, heated floors and modern luxury finishes.
- Level: First
Bathroom 2
- Description: Full bathroom with shower, heated floors, and a pedestal sink.
- Level: First
Dining room
- Description: Cathedral ceilings, a masonry fireplace, and ample space for both lounging and dining.
- Level: First
Kitchen
- Description: Spacious kitchen with soapstone countertops and breakfast bar.
- Level: First
Living room
- Description: Spacious living room offers versatility as a family room, guest room, or office, with direct access to the bluestone patio and custom built-in cabinetry.
- Level: First
Heating
- Forced Air, Oil
Cooling
- Central Air
Appliances
- Included: Dishwasher, Dryer, Electric Oven, Electric Range, Exhaust Fan, Freezer, Microwave, Refrigerator, Stainless Steel Appliance(s), Washer, Oil Water Heater, Water Purifier Owned, Water Softener Rented
- Laundry: Washer/Dryer Hookup, Electric Dryer Hookup, Inside, Washer Hookup
Features
- First Floor Bedroom, First Floor Full Bath, Breakfast Bar, Built-in Features, Cathedral Ceiling(s), Chandelier, Chefs Kitchen, Entertainment Cabinets, High Speed Internet, Primary Bathroom, Master Downstairs, Natural Woodwork, Recessed Lighting, Smart Thermostat, Stone Counters, Storage
- Flooring: Tile, Wood
- Windows: Double Pane Windows, Wood Frames
- Basement: Crawl Space
- Attic: None
- Number of fireplaces: 1
- Fireplace features: Living Room, Masonry, Wood Burning
Interior area
- Total structure area: 1,719
- Total interior livable area: 1,719 sqft
Property
Parking
- Total spaces: 4
- Parking features: Detached, Garage, Garage Door Opener, Heated Garage
- Garage spaces: 1
Features
- Levels: One
- Patio & porch: Patio
- Exterior features: Fire Pit, Garden, Lighting, Mailbox, Rain Gutters
- Fencing: Back Yard,Fenced,Wood
- Has view: Yes
- View description: Mountain(s), Panoramic, Trees/Woods, Water
- Has water view: Yes
- Water view: Water
- Waterfront features: Stream, Water Access, Waterfront
Lot
- Size: 0.77 Acres
- Features: Back Yard, Corner Lot, Landscaped, Near Golf Course, Near Public Transit, Near School, Near Shops, Private, Stone/Brick Wall, Views
Details
- Additional structures: Garage(s)
- Parcel number: 37268906001400010190000000
- Special conditions: None
- Other equipment: Dehumidifier, Generator
Construction
Type & style
- Home type: SingleFamily
- Architectural style: Cape Cod,Cottage
- Property subtype: Single Family Residence, Residential
Materials
- Shingle Siding, Wood Siding
- Foundation: Concrete Perimeter
Condition
- Updated/Remodeled
- Year built: 1950
Utilities & green energy
- Sewer: Septic Tank
- Utilities for property: Electricity Connected, Propane, Trash Collection Public
Community & neighborhood
Security
- Security features: Smoke Detector(s)
Location
- Region: Garrison
Other
Other facts
- Listing agreement: Exclusive Right To Sell
Price history
| Date | Event | Price |
|---|---|---|
| 9/8/2025 | Sold | $755,000+0.8%$439/sqft |
Source: | ||
| 7/18/2025 | Pending sale | $749,000$436/sqft |
Source: | ||
| 6/14/2025 | Price change | $749,000-3.4%$436/sqft |
Source: | ||
| 6/1/2025 | Price change | $775,000-1.3%$451/sqft |
Source: | ||
| 5/14/2025 | Price change | $785,000-1.3%$457/sqft |
Source: | ||
Public tax history
| Year | Property taxes | Tax assessment |
|---|---|---|
| 2024 | -- | $190,140 |
| 2023 | -- | $190,140 |
| 2022 | -- | $190,140 |
Find assessor info on the county website
Neighborhood: 10524
Nearby schools
GreatSchools rating
- 9/10Garrison SchoolGrades: PK-8Distance: 0.5 mi
Schools provided by the listing agent
- Elementary: Garrison
- Middle: Garrison School
- High: Haldane High School
Source: OneKey® MLS. This data may not be complete. We recommend contacting the local school district to confirm school assignments for this home.
Sell for more on Zillow
Get a free Zillow Showcase℠ listing and you could sell for .
$768,000
2% more+ $15,360
With Zillow Showcase(estimated)
$783,360