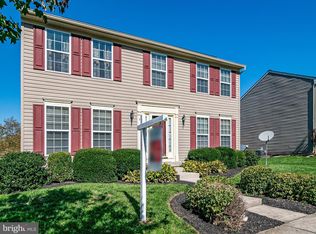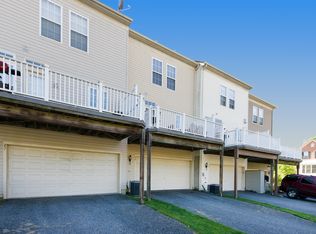Sold for $474,900 on 07/24/25
$474,900
1 Augusta Loop, North East, MD 21901
4beds
2,916sqft
Single Family Residence
Built in 2007
0.27 Acres Lot
$477,400 Zestimate®
$163/sqft
$3,074 Estimated rent
Home value
$477,400
$406,000 - $559,000
$3,074/mo
Zestimate® history
Loading...
Owner options
Explore your selling options
What's special
Discover, 1 Augusta Loop, in North East, MD! This former builder's model home, located in the desirable Courts of Mallory, is exactly what you’ve been looking for. This stunning four-bedroom, center hall colonial boasts three and a half baths and is designed with an open floor plan that seamlessly connects each living space. The home features 9' ceilings, a sunroom addition, and an extended family room complete with a cozy gas fireplace. Luxury Vinyl Plank flooring grace most of the first floor, adding warmth and sophistication. The lower level is a haven for relaxation and entertainment, with a huge finished recreation room, for movie or game night, a separate bonus room, and a full bathroom. The home is features extensive crown molding and chair rail, and the living room/office is enhanced by a charming bump-out window. The kitchen is any chef's dream, featuring stainless steel appliances, solid surface counters, a backsplash, and a central island. The property includes a two-car detached garage conveniently located behind the home on a corner lot. Energy efficiency is a priority, with a high-efficiency propane heating and cooling system installed in 2016, utilizing community shared propane tanks. The location is ideal, with nearby commuter routes, schools, shopping & dining as well plenty of outdoor enjoyment opportunities. This home offers a perfect combination of luxury, convenience, and community. Don't miss the opportunity to make it yours!
Zillow last checked: 8 hours ago
Listing updated: July 25, 2025 at 08:21am
Listed by:
Nick Waldner 410-726-7364,
Keller Williams Realty Centre,
Listing Team: Waldner Winters Team, Co-Listing Agent: Zachary Andrew Schwartz 443-275-3569,
Keller Williams Realty Centre
Bought with:
Tanya Luckenbill, 640510
Integrity Real Estate
Source: Bright MLS,MLS#: MDCC2016396
Facts & features
Interior
Bedrooms & bathrooms
- Bedrooms: 4
- Bathrooms: 4
- Full bathrooms: 3
- 1/2 bathrooms: 1
- Main level bathrooms: 1
Primary bedroom
- Features: Cathedral/Vaulted Ceiling, Ceiling Fan(s), Crown Molding, Flooring - Carpet, Walk-In Closet(s)
- Level: Upper
Bedroom 2
- Features: Flooring - Carpet
- Level: Upper
Bedroom 3
- Features: Flooring - Carpet
- Level: Upper
Bedroom 4
- Features: Flooring - Carpet
- Level: Upper
Primary bathroom
- Features: Flooring - Tile/Brick
- Level: Upper
Breakfast room
- Features: Ceiling Fan(s), Flooring - Luxury Vinyl Plank
- Level: Main
Dining room
- Features: Ceiling Fan(s), Chair Rail, Crown Molding, Flooring - Luxury Vinyl Plank
- Level: Main
Family room
- Features: Chair Rail, Fireplace - Gas, Flooring - Carpet
- Level: Main
Other
- Features: Flooring - Tile/Brick
- Level: Upper
Other
- Features: Flooring - Tile/Brick
- Level: Lower
Half bath
- Level: Main
Kitchen
- Features: Countertop(s) - Solid Surface, Double Sink, Kitchen Island, Kitchen - Electric Cooking, Pantry, Flooring - Luxury Vinyl Plank
- Level: Main
Living room
- Features: Ceiling Fan(s), Chair Rail, Crown Molding, Flooring - Luxury Vinyl Plank
- Level: Main
Recreation room
- Features: Flooring - Carpet
- Level: Lower
Heating
- Forced Air, Propane
Cooling
- Ceiling Fan(s), Central Air, Electric
Appliances
- Included: Electric Water Heater
- Laundry: In Basement
Features
- 9'+ Ceilings, Cathedral Ceiling(s), Dry Wall, Tray Ceiling(s), Vaulted Ceiling(s)
- Flooring: Carpet, Ceramic Tile, Wood
- Basement: Connecting Stairway,Partial,Heated,Improved,Interior Entry,Exterior Entry,Partially Finished,Concrete,Rear Entrance,Space For Rooms,Sump Pump,Walk-Out Access,Windows
- Number of fireplaces: 1
- Fireplace features: Gas/Propane, Insert, Mantel(s)
Interior area
- Total structure area: 3,354
- Total interior livable area: 2,916 sqft
- Finished area above ground: 2,186
- Finished area below ground: 730
Property
Parking
- Total spaces: 8
- Parking features: Garage Door Opener, Garage Faces Rear, Oversized, Asphalt, Driveway, Detached, Garage
- Garage spaces: 4
- Uncovered spaces: 4
Accessibility
- Accessibility features: None
Features
- Levels: Three
- Stories: 3
- Patio & porch: Patio, Porch
- Exterior features: Bump-outs, Extensive Hardscape, Lighting, Sidewalks, Sport Court, Stone Retaining Walls
- Pool features: None
Lot
- Size: 0.27 Acres
- Features: Corner Lot, Front Yard, Rear Yard, SideYard(s), Suburban
Details
- Additional structures: Above Grade, Below Grade
- Parcel number: 0805127939
- Zoning: R3
- Special conditions: Standard
Construction
Type & style
- Home type: SingleFamily
- Architectural style: Colonial
- Property subtype: Single Family Residence
Materials
- Concrete, Mixed, Vinyl Siding
- Foundation: Other
- Roof: Asbestos Shingle,Pitched
Condition
- New construction: No
- Year built: 2007
Utilities & green energy
- Sewer: Community Septic Tank
- Water: Public
Community & neighborhood
Security
- Security features: Smoke Detector(s), Window Bars
Location
- Region: North East
- Subdivision: The Courts Of Mallory
- Municipality: North East
HOA & financial
HOA
- Has HOA: Yes
- HOA fee: $136 quarterly
Other
Other facts
- Listing agreement: Exclusive Right To Sell
- Ownership: Fee Simple
- Road surface type: Paved
Price history
| Date | Event | Price |
|---|---|---|
| 7/24/2025 | Sold | $474,900$163/sqft |
Source: | ||
| 5/8/2025 | Pending sale | $474,900$163/sqft |
Source: | ||
| 4/9/2025 | Listed for sale | $474,900+32.7%$163/sqft |
Source: | ||
| 3/9/2021 | Sold | $358,000-3.2%$123/sqft |
Source: | ||
| 2/10/2021 | Pending sale | $369,900$127/sqft |
Source: | ||
Public tax history
| Year | Property taxes | Tax assessment |
|---|---|---|
| 2025 | -- | $338,400 +7% |
| 2024 | $4,978 +6.9% | $316,200 +7.6% |
| 2023 | $4,658 +0.3% | $294,000 |
Find assessor info on the county website
Neighborhood: 21901
Nearby schools
GreatSchools rating
- 2/10North East Elementary SchoolGrades: PK-5Distance: 0.8 mi
- 4/10North East Middle SchoolGrades: 6-8Distance: 0.7 mi
- 3/10North East High SchoolGrades: 9-12Distance: 1.6 mi
Schools provided by the listing agent
- Elementary: North East
- Middle: North East
- High: North East
- District: Cecil County Public Schools
Source: Bright MLS. This data may not be complete. We recommend contacting the local school district to confirm school assignments for this home.

Get pre-qualified for a loan
At Zillow Home Loans, we can pre-qualify you in as little as 5 minutes with no impact to your credit score.An equal housing lender. NMLS #10287.
Sell for more on Zillow
Get a free Zillow Showcase℠ listing and you could sell for .
$477,400
2% more+ $9,548
With Zillow Showcase(estimated)
$486,948
