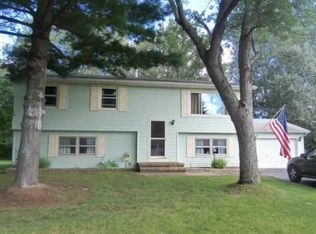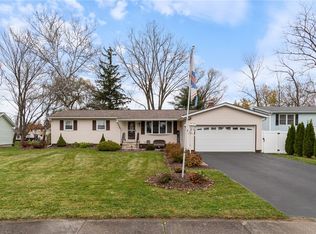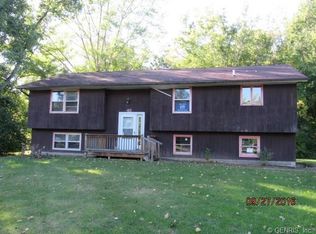Closed
$260,000
1 Ashton Dr, Rochester, NY 14624
3beds
1,144sqft
Single Family Residence
Built in 1972
0.48 Acres Lot
$275,500 Zestimate®
$227/sqft
$2,124 Estimated rent
Home value
$275,500
$256,000 - $298,000
$2,124/mo
Zestimate® history
Loading...
Owner options
Explore your selling options
What's special
Lovingly maintained by its original owner, this impeccable 3-bedroom ranch offers a rare opportunity to own a home where every detail has been cared for with pride. Perfectly positioned at the end of a quiet street in the Town of Gates, this private half-acre setting offers a peaceful retreat with minimal traffic—ideal for those who value both serenity and convenience. Step inside to discover a space that immediately feels warm and welcoming. The sunny living room features a large picture window that fills the space with natural light, highlighting the gorgeous hardwood floors that continue throughout much of the main level. The heart of the home is the spacious eat-in kitchen, perfect for everyday meals, and the formal dining room that offers the ideal setting for hosting larger gatherings. The updated bathroom feels fresh and luxurious, complete with a deluxe tiled walk-in shower, tile flooring, a white vanity with quartz top, and modern fixtures. The floor plan is smart and efficient, offering easy flow and functionality. Downstairs, you’ll find a finished rec room—a perfect spot for a home office, workout area, or cozy hangout space. There's plenty of storage throughout the full basement, adding to the home’s practicality. Major improvements have already been taken care of, including vinyl windows, vinyl siding, an architectural roof, gutter guards and a high-efficiency furnace with central air. The mechanicals are in excellent shape, offering peace of mind for years to come. Step outside to a backyard designed for relaxing and entertaining. The covered patio is perfect for summer dinners, morning coffee, or just enjoying the peaceful surroundings. The large 2-car garage and double-wide driveway make coming and going easy, while the exceptional yard completes this move-in ready package. Located close to shopping, schools, restaurants, and expressways, this home offers the perfect blend of privacy and accessibility. Homes like this—where location, care, and comfort come together—don’t come along often. Delayed negotiations Tues 6/3/2025 at 12 PM.
Zillow last checked: 8 hours ago
Listing updated: July 17, 2025 at 06:18pm
Listed by:
Carla J. Rosati 585-738-1210,
RE/MAX Realty Group
Bought with:
Grant D. Pettrone, 10491209675
Revolution Real Estate
Source: NYSAMLSs,MLS#: R1609829 Originating MLS: Rochester
Originating MLS: Rochester
Facts & features
Interior
Bedrooms & bathrooms
- Bedrooms: 3
- Bathrooms: 1
- Full bathrooms: 1
- Main level bathrooms: 1
- Main level bedrooms: 3
Bedroom 1
- Level: First
Bedroom 1
- Level: First
Bedroom 2
- Level: First
Bedroom 2
- Level: First
Bedroom 3
- Level: First
Bedroom 3
- Level: First
Heating
- Geothermal, Forced Air
Cooling
- Central Air
Appliances
- Included: Dryer, Dishwasher, Gas Oven, Gas Range, Gas Water Heater, Refrigerator, Washer
- Laundry: In Basement
Features
- Separate/Formal Dining Room, Eat-in Kitchen, Separate/Formal Living Room, Bedroom on Main Level, Main Level Primary
- Flooring: Hardwood, Tile, Varies
- Windows: Thermal Windows
- Basement: Partially Finished,Sump Pump
- Has fireplace: No
Interior area
- Total structure area: 1,144
- Total interior livable area: 1,144 sqft
Property
Parking
- Total spaces: 2
- Parking features: Attached, Garage, Driveway, Garage Door Opener
- Attached garage spaces: 2
Accessibility
- Accessibility features: No Stairs
Features
- Levels: One
- Stories: 1
- Patio & porch: Open, Patio, Porch
- Exterior features: Blacktop Driveway, Patio, Private Yard, See Remarks
Lot
- Size: 0.48 Acres
- Dimensions: 114 x 221
- Features: Flood Zone, Rectangular, Rectangular Lot, Residential Lot
Details
- Parcel number: 2626001331200003046000
- Special conditions: Standard
Construction
Type & style
- Home type: SingleFamily
- Architectural style: Ranch
- Property subtype: Single Family Residence
Materials
- Brick, Vinyl Siding, Copper Plumbing
- Foundation: Block
- Roof: Asphalt
Condition
- Resale
- Year built: 1972
Utilities & green energy
- Electric: Circuit Breakers
- Sewer: Connected
- Water: Connected, Public
- Utilities for property: Cable Available, Sewer Connected, Water Connected
Community & neighborhood
Location
- Region: Rochester
Other
Other facts
- Listing terms: Cash,Conventional,FHA,VA Loan
Price history
| Date | Event | Price |
|---|---|---|
| 7/9/2025 | Sold | $260,000+44.5%$227/sqft |
Source: | ||
| 6/5/2025 | Pending sale | $179,900$157/sqft |
Source: | ||
| 5/27/2025 | Listed for sale | $179,900$157/sqft |
Source: | ||
Public tax history
| Year | Property taxes | Tax assessment |
|---|---|---|
| 2024 | -- | $121,900 |
| 2023 | -- | $121,900 |
| 2022 | -- | $121,900 |
Find assessor info on the county website
Neighborhood: 14624
Nearby schools
GreatSchools rating
- 7/10Florence Brasser SchoolGrades: K-5Distance: 0.9 mi
- 5/10Gates Chili Middle SchoolGrades: 6-8Distance: 1.7 mi
- 5/10Gates Chili High SchoolGrades: 9-12Distance: 1.8 mi
Schools provided by the listing agent
- District: Gates Chili
Source: NYSAMLSs. This data may not be complete. We recommend contacting the local school district to confirm school assignments for this home.


