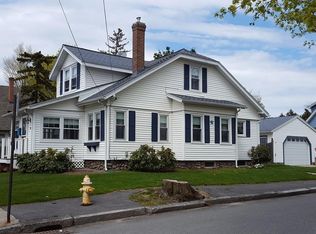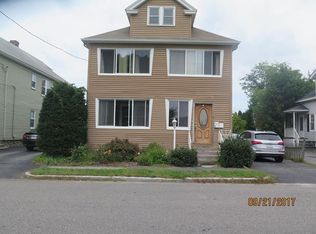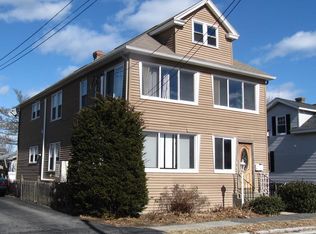Sold for $439,900
$439,900
1 Ascadilla Rd, Worcester, MA 01606
3beds
1,580sqft
Single Family Residence
Built in 1910
5,640 Square Feet Lot
$449,900 Zestimate®
$278/sqft
$1,997 Estimated rent
Home value
$449,900
$409,000 - $490,000
$1,997/mo
Zestimate® history
Loading...
Owner options
Explore your selling options
What's special
Nestled in the desirable Burncoat area of Worcester, this delightful 3-bedroom, 1.5-bath bungalow offers 1,580 sq ft of comfortable living space. Boasting timeless hardwood floors throughout, this home is bathed in natural light, creating a warm and inviting atmosphere. Step inside the enclosed front porch, to a perfect spot to enjoy your morning coffee or unwind in the evening. The spacious living room opens right into the formal dining room which provides ample space for gatherings and meals. The kitchen is equipped with modern appliances, walk-in pantry, oversized cabinets and offers convenient access to the backyard. Upstairs, you'll find three well-sized bedrooms and a full bathroom, offering comfort and privacy. Outside, the fenced-in backyard is perfect for outdoor activities and entertaining. Located near schools, parks, shopping centers, and major highways, this home offers both convenience and tranquility.
Zillow last checked: 8 hours ago
Listing updated: June 26, 2025 at 11:23am
Listed by:
James McLean 508-471-8483,
Keller Williams Boston MetroWest 508-877-6500
Bought with:
Laura Cohron
Fiv Realty Co.
Source: MLS PIN,MLS#: 73375338
Facts & features
Interior
Bedrooms & bathrooms
- Bedrooms: 3
- Bathrooms: 2
- Full bathrooms: 1
- 1/2 bathrooms: 1
Primary bedroom
- Features: Ceiling Fan(s), Closet, Flooring - Hardwood
- Level: Second
Bedroom 2
- Features: Ceiling Fan(s), Closet, Flooring - Hardwood
- Level: Second
Bedroom 3
- Features: Closet, Flooring - Hardwood, Lighting - Overhead
- Level: Second
Primary bathroom
- Features: Yes
Bathroom 1
- Features: Bathroom - Half, Flooring - Vinyl, Lighting - Pendant, Lighting - Overhead
- Level: First
Bathroom 2
- Features: Bathroom - Full, Bathroom - Tiled With Tub & Shower, Flooring - Vinyl, Lighting - Pendant
- Level: Second
Dining room
- Features: Ceiling Fan(s), Flooring - Hardwood, Window Seat
- Level: First
Family room
- Features: Flooring - Wall to Wall Carpet, Exterior Access
- Level: Main,First
Kitchen
- Features: Ceiling Fan(s), Flooring - Laminate, Pantry, Beadboard
- Level: Main,First
Living room
- Features: Bathroom - Half, Flooring - Hardwood
- Level: First
Heating
- Steam, Natural Gas
Cooling
- Window Unit(s)
Appliances
- Included: Gas Water Heater, Tankless Water Heater, Range, Disposal, Microwave, Refrigerator, Washer, Dryer
- Laundry: Electric Dryer Hookup, In Basement
Features
- Flooring: Vinyl, Hardwood
- Windows: Insulated Windows, Screens
- Basement: Full,Unfinished
- Has fireplace: No
Interior area
- Total structure area: 1,580
- Total interior livable area: 1,580 sqft
- Finished area above ground: 1,580
Property
Parking
- Total spaces: 2
- Parking features: Paved Drive, Off Street, Paved
- Uncovered spaces: 2
Features
- Patio & porch: Porch - Enclosed
- Exterior features: Porch - Enclosed, Rain Gutters, Storage, Screens, Fenced Yard
- Fencing: Fenced
Lot
- Size: 5,640 sqft
- Features: Level
Details
- Parcel number: M:23 B:036 L:00040,1784488
- Zoning: RS-7
Construction
Type & style
- Home type: SingleFamily
- Architectural style: Bungalow
- Property subtype: Single Family Residence
Materials
- Frame
- Foundation: Stone
- Roof: Shingle
Condition
- Year built: 1910
Utilities & green energy
- Electric: Circuit Breakers, 100 Amp Service
- Sewer: Public Sewer
- Water: Public
- Utilities for property: for Electric Range, for Electric Dryer
Green energy
- Energy efficient items: Thermostat
Community & neighborhood
Community
- Community features: Public Transportation, Shopping, Park, Walk/Jog Trails, Highway Access, Public School, Sidewalks
Location
- Region: Worcester
Other
Other facts
- Road surface type: Paved
Price history
| Date | Event | Price |
|---|---|---|
| 6/26/2025 | Sold | $439,900$278/sqft |
Source: MLS PIN #73375338 Report a problem | ||
| 5/26/2025 | Contingent | $439,900$278/sqft |
Source: MLS PIN #73375338 Report a problem | ||
| 5/23/2025 | Listed for sale | $439,900$278/sqft |
Source: MLS PIN #73375338 Report a problem | ||
| 5/22/2025 | Contingent | $439,900$278/sqft |
Source: MLS PIN #73375338 Report a problem | ||
| 5/15/2025 | Listed for sale | $439,900+33.3%$278/sqft |
Source: MLS PIN #73375338 Report a problem | ||
Public tax history
| Year | Property taxes | Tax assessment |
|---|---|---|
| 2025 | $4,539 +2.4% | $344,100 +6.8% |
| 2024 | $4,432 +4% | $322,300 +8.4% |
| 2023 | $4,262 +0.5% | $297,200 +6.6% |
Find assessor info on the county website
Neighborhood: 01606
Nearby schools
GreatSchools rating
- 3/10Burncoat Street Preparatory SchoolGrades: K-6Distance: 0.6 mi
- 3/10Burncoat Middle SchoolGrades: 7-8Distance: 1.1 mi
- 2/10Burncoat Senior High SchoolGrades: 9-12Distance: 1.1 mi
Schools provided by the listing agent
- Elementary: Wps
- Middle: Wps
- High: Wps
Source: MLS PIN. This data may not be complete. We recommend contacting the local school district to confirm school assignments for this home.
Get a cash offer in 3 minutes
Find out how much your home could sell for in as little as 3 minutes with a no-obligation cash offer.
Estimated market value$449,900
Get a cash offer in 3 minutes
Find out how much your home could sell for in as little as 3 minutes with a no-obligation cash offer.
Estimated market value
$449,900


