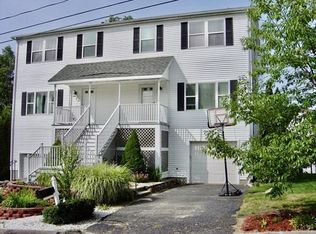Beautiful END UNIT duplex offering excellent access to 290/190/Rt 12 for commuters! This 3 bedroom 2.5 bath unit is in beautiful condition. From the covered front porch you step into the bright living room with large picture window. The eat-in kitchen with granite counters/stainless appliances/tile floor offers access to the exterior/deck. Three good size bedrooms and two baths make up the second floor. The basement offers secure access to the garage, and is partially finished with mudroom and laundry area. There is good storage with large walk in closets and deep garage. NEW economical GAS heat and hot water and also CENTRAL AIR!Be a part of everything Worcester has to offer from the culture to sports, restaurants and more!
This property is off market, which means it's not currently listed for sale or rent on Zillow. This may be different from what's available on other websites or public sources.
