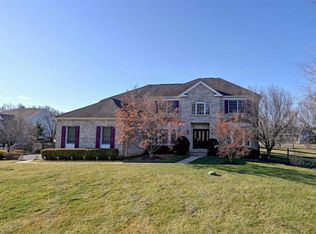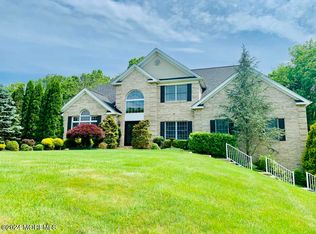Sold for $1,100,000
$1,100,000
1 Arlenes Way, Cream Ridge, NJ 08514
4beds
4,418sqft
Single Family Residence
Built in 2002
1.13 Acres Lot
$1,195,200 Zestimate®
$249/sqft
$5,874 Estimated rent
Home value
$1,195,200
$1.14M - $1.27M
$5,874/mo
Zestimate® history
Loading...
Owner options
Explore your selling options
What's special
Presenting a stunning 4,418 square foot colonial gem, this home offers luxury and comfort in a beautiful bucolic setting. Enjoy the expansive bonus room conservatory, first floor study/library and the big morning room with skylights, that is perfect for casual dining. Spacious gourmet kitchen features stainless steel appliances with a brand new double oven and brand new gas cook top, center island, granite counters, butler's pantry beverage center with wine and glass rack. The finished walk-out basement adds a whole other level of living space with 9 FT ceilings and full windows. Included is a kitchenette and full bathroom, and many rooms with endless possibilities. Outside, a Trex deck, covered patio with porch swing & a heated Gunite pool awaits for summer entertaining. Modern conveniences like central vacuum and security system are included, along with Anderson windows and doors and newly refinished gleaming hardwood floors. Upgraded 300 amp service, 75 gallon Bradford White hot water heater, chlorine injection water filtration system, With a 3-car garage this home combines elegance with practicality for the ultimate living experience. Highly acclaimed Upper Freehold Regional School System. Close to shopping, wineries, golf course, walking trails, Horse Park of NJ, NYC park and ride, NJ turnpike and 195. Don't miss out—schedule your tour today!
Zillow last checked: 8 hours ago
Listing updated: May 04, 2024 at 05:01pm
Listed by:
Debbie Lang 609-213-1900,
BHHS Fox & Roach - Princeton
Bought with:
Yousuf Syed, 455412
EXP Realty, LLC
Source: Bright MLS,MLS#: NJMM2002330
Facts & features
Interior
Bedrooms & bathrooms
- Bedrooms: 4
- Bathrooms: 4
- Full bathrooms: 3
- 1/2 bathrooms: 1
- Main level bathrooms: 1
Basement
- Area: 0
Heating
- Forced Air, Zoned, Natural Gas
Cooling
- Central Air, Electric
Appliances
- Included: Cooktop, Oven, Dishwasher, Water Heater
- Laundry: Main Level
Features
- Kitchen - Gourmet, Kitchen Island, Cathedral Ceiling(s), 9'+ Ceilings, Vaulted Ceiling(s)
- Flooring: Wood, Carpet, Tile/Brick
- Basement: Full,Walk-Out Access,Finished,Garage Access
- Number of fireplaces: 2
- Fireplace features: Gas/Propane
Interior area
- Total structure area: 4,418
- Total interior livable area: 4,418 sqft
- Finished area above ground: 4,418
Property
Parking
- Total spaces: 3
- Parking features: Garage Faces Side, Garage Door Opener, Asphalt, Driveway, Attached
- Attached garage spaces: 3
- Has uncovered spaces: Yes
Accessibility
- Accessibility features: None
Features
- Levels: Three
- Stories: 3
- Patio & porch: Deck
- Exterior features: Street Lights
- Has private pool: Yes
- Pool features: Private
- Fencing: Full
- Has view: Yes
- View description: Trees/Woods
Lot
- Size: 1.13 Acres
- Features: Cul-De-Sac, Wooded
Details
- Additional structures: Above Grade
- Parcel number: 510003400028 15
- Zoning: RES
- Special conditions: Standard
Construction
Type & style
- Home type: SingleFamily
- Architectural style: Colonial
- Property subtype: Single Family Residence
Materials
- Brick
- Foundation: Concrete Perimeter
- Roof: Shingle
Condition
- New construction: No
- Year built: 2002
Details
- Builder model: BANCROFT I
- Builder name: WEINSTEIN BUILDERS
Utilities & green energy
- Electric: 200+ Amp Service
- Sewer: On Site Septic
- Water: Well
- Utilities for property: Cable Connected
Community & neighborhood
Security
- Security features: Security System
Location
- Region: Cream Ridge
- Subdivision: Fox Run
- Municipality: UPPER FREEHOLD TWP
Other
Other facts
- Listing agreement: Exclusive Right To Sell
- Listing terms: Conventional
- Ownership: Fee Simple
Price history
| Date | Event | Price |
|---|---|---|
| 5/4/2024 | Sold | $1,100,000+4.8%$249/sqft |
Source: | ||
| 4/18/2024 | Pending sale | $1,050,000$238/sqft |
Source: | ||
| 3/8/2024 | Contingent | $1,050,000$238/sqft |
Source: | ||
| 2/24/2024 | Listed for sale | $1,050,000+79.5%$238/sqft |
Source: | ||
| 10/28/2016 | Sold | $585,000-5.5%$132/sqft |
Source: | ||
Public tax history
| Year | Property taxes | Tax assessment |
|---|---|---|
| 2025 | $23,783 +15.1% | $1,103,100 +15.1% |
| 2024 | $20,672 +16.7% | $958,800 +20.2% |
| 2023 | $17,717 +7.4% | $797,700 +9.8% |
Find assessor info on the county website
Neighborhood: 08514
Nearby schools
GreatSchools rating
- 3/10Newell Elementary SchoolGrades: PK-4Distance: 6.5 mi
- 7/10Stone Bridge Middle SchoolGrades: 5-8Distance: 7.6 mi
- 4/10Allentown High SchoolGrades: 9-12Distance: 6.5 mi
Schools provided by the listing agent
- Elementary: Newell
- Middle: Stone Bridge
- High: Allentown
- District: Upper Freehold Regional Schools
Source: Bright MLS. This data may not be complete. We recommend contacting the local school district to confirm school assignments for this home.
Get a cash offer in 3 minutes
Find out how much your home could sell for in as little as 3 minutes with a no-obligation cash offer.
Estimated market value$1,195,200
Get a cash offer in 3 minutes
Find out how much your home could sell for in as little as 3 minutes with a no-obligation cash offer.
Estimated market value
$1,195,200

