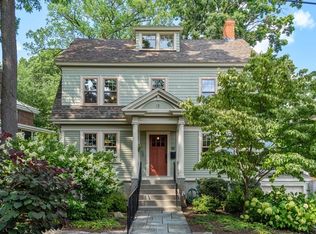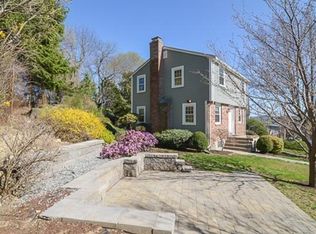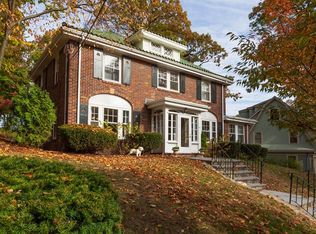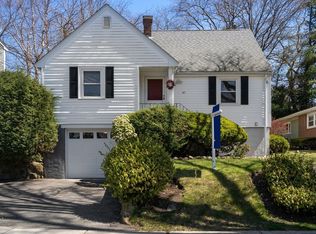Location! Rare opportunity to live in one of Watertown's finest neighborhoods. Center entrance colonial abutting Oakley Country Club. 3 bedrooms, 2 full baths, hardwood floors, natural woodwork and fireplace living room. Goergeous views of Oakley Country and Boston Skyline. Needs TLC and awaits your decorative ideas. First Open House Sat April 22nd 12-2pm and Sun April 23rd 12-2pm.
This property is off market, which means it's not currently listed for sale or rent on Zillow. This may be different from what's available on other websites or public sources.



