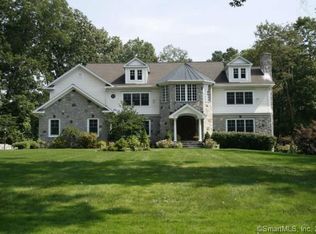Situated on 1.3 acres of perfectly manicured grounds in North Stamford, originally built in 1960 but extensively renovated. The entry level includes a library/study, full bath, bedroom with full bath, and a large sun/exercise room. The main level consists of a formal living room, dining room, large eat-in kitchen and an expansive family room with 12' ceilings, floor to ceiling windows and exposed beams. The living room, dining room and family room all have individual gas fireplaces. Upstairs there is an extra large master bedroom with walk-in closet and master en-suite that has both a jetted tub and walk-in shower, two additional bedrooms, a large bonus room with gas fireplace and wet bar, an additional full bathroom, a tiled laundry room with attached half bath, and a finished private loft. There are two unique lower levels, one with a marble floor, built-in wine racks, a full bath and access to a small patio in the backyard. The second space is a media/game room with a flush mount electronic projector screen, a half-bath and doors that lead to a side garden and patio. Connected by the deck is a large two-level guest house, with a loft, full bathroom, kitchenette and fireplace, perfect for a nanny or long time guest. The house has a four car tandem garage, large in-ground pool with separate pool house, a private tennis court with lighting, large generator with automatic transfer switch, an alarm system and is wired for security cameras. Click the film reel for virtual tour.
This property is off market, which means it's not currently listed for sale or rent on Zillow. This may be different from what's available on other websites or public sources.
