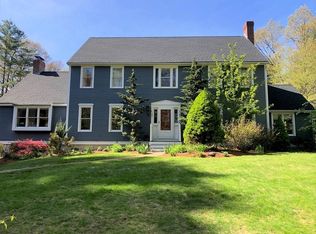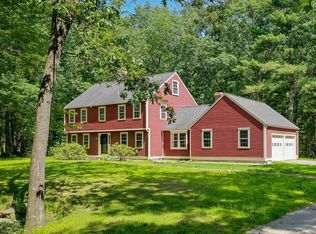Welcome to this gorgeous Colonial set on a pretty wooded lot in a popular cul-de-sac neighborhood near the Acton line! Designed for entertaining both indoors and out, the floorplan is sure to please with its sunny eat-in kitchen, fireplaced family room with French Doors to the screened porch and formal living as well as a well-appointed dining room with wainscoting and chair rail. The second floor features a great room, front-to-back master suite, 3 generously sized bedrooms, second full bath and a walk-up attic perfect for future expansion or loads of storage.The finished walkout lower level with built-in bar and easy patio access offers even more entertaining space and leads out to the hot tub and stone firepit. What more could you ask for? How about four garage bays as well as an expanded parking area (boat, anyone?)! Minutes to the award-winning Littleton schools, all major routes, shopping, restaurants and the MBTA to Boston.
This property is off market, which means it's not currently listed for sale or rent on Zillow. This may be different from what's available on other websites or public sources.

