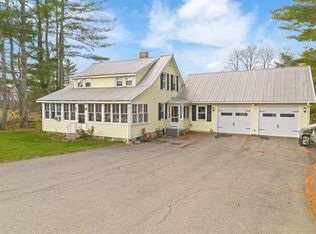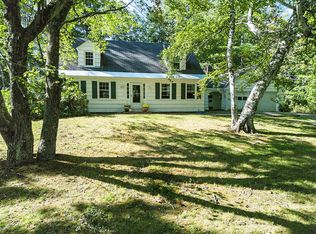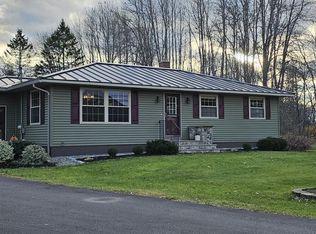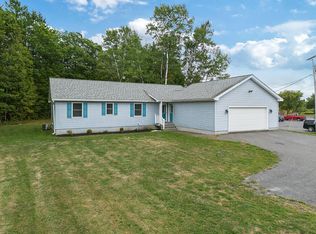Here is a warm and inviting well-cared for 4 bedroom Log Home on 1.44 acres, with a country-feel yet only minutes to town, shopping, colleges, I-95 and more! You will love the open floor plan, wood floors, and heated sun room which is just off the kitchen with its newer appliances and a separate dining area. And don't forget the large pantry. The finished basement has 2 bedrooms and a large family room and another room currently used as a sewing room as well as a laundry room and full bath. Enjoy the large deck off the back overlooking a beautiful private yard (part of which is fenced in for your dog) where you can enjoy evenings around the fire pit. Other great features include central vacuum and a backup generator and last year solar panels were installed that work in conjunction with CMP for great savings on the electric bill. And there's more! An attached 2 car garage and a separate garage/workshop in the back. The downstairs of the garage/workshop is insulated, and heated with a wood stove. Just a great place to store the toys or work on vehicles or other projects. There is room upstairs for a small apartment if you so desired. The newly paved circular driveway and new landscaping add to the beauty and appeal of this very special home. Schedule a visit today.
Active
$399,900
1 Angie's Drive, Waterville, ME 04901
4beds
2,698sqft
Est.:
Single Family Residence
Built in 1979
1.44 Acres Lot
$-- Zestimate®
$148/sqft
$-- HOA
What's special
Large pantryBeautiful private yardNew landscapingSewing roomOpen floor planHeated sun roomLarge deck
- 111 days |
- 710 |
- 32 |
Zillow last checked: 8 hours ago
Listing updated: October 17, 2025 at 12:28pm
Listed by:
Realty of Maine
Source: Maine Listings,MLS#: 1615332
Tour with a local agent
Facts & features
Interior
Bedrooms & bathrooms
- Bedrooms: 4
- Bathrooms: 2
- Full bathrooms: 2
Bedroom 1
- Level: First
Bedroom 2
- Level: First
Bedroom 3
- Level: Basement
Bedroom 4
- Level: Basement
Dining room
- Level: First
Family room
- Level: Basement
Kitchen
- Level: First
Laundry
- Level: Basement
Other
- Level: First
Heating
- Baseboard, Heat Pump, Hot Water, Other
Cooling
- Heat Pump
Appliances
- Included: Dishwasher, Dryer, Microwave, Gas Range, Refrigerator, Washer
Features
- 1st Floor Bedroom, 1st Floor Primary Bedroom w/Bath, Pantry, Shower, Storage
- Flooring: Carpet, Vinyl, Wood
- Basement: Interior Entry,Daylight,Finished,Full
- Has fireplace: No
Interior area
- Total structure area: 2,698
- Total interior livable area: 2,698 sqft
- Finished area above ground: 1,536
- Finished area below ground: 1,162
Video & virtual tour
Property
Parking
- Total spaces: 3
- Parking features: Paved, Off Street, Heated Garage
- Garage spaces: 3
Features
- Patio & porch: Deck
- Has view: Yes
- View description: Fields, Trees/Woods
Lot
- Size: 1.44 Acres
- Features: Near Golf Course, Near Shopping, Near Turnpike/Interstate, Near Town, Neighborhood, Rural, Level, Open Lot, Rolling Slope, Landscaped
Details
- Additional structures: Outbuilding, Shed(s)
- Parcel number: WAVLM013B140
- Zoning: RB
- Other equipment: Cable, Central Vacuum, Generator, Internet Access Available
Construction
Type & style
- Home type: SingleFamily
- Architectural style: Ranch
- Property subtype: Single Family Residence
Materials
- Log, Log Siding, Shingle Siding, Vinyl Siding
- Roof: Shingle
Condition
- Year built: 1979
Utilities & green energy
- Electric: Circuit Breakers
- Sewer: Private Sewer, Public Sewer
- Water: Public
Green energy
- Energy efficient items: Ceiling Fans, Water Heater
Community & HOA
Community
- Security: Air Radon Mitigation System
Location
- Region: Waterville
Financial & listing details
- Price per square foot: $148/sqft
- Tax assessed value: $254,500
- Annual tax amount: $5,090
- Date on market: 8/26/2025
- Road surface type: Gravel, Dirt
Estimated market value
Not available
Estimated sales range
Not available
$2,499/mo
Price history
Price history
| Date | Event | Price |
|---|---|---|
| 8/26/2025 | Listed for sale | $399,900-14%$148/sqft |
Source: | ||
| 6/30/2025 | Listing removed | $464,900$172/sqft |
Source: | ||
| 5/13/2025 | Price change | $464,900-1.1%$172/sqft |
Source: | ||
| 4/10/2025 | Price change | $469,900-2.1%$174/sqft |
Source: | ||
| 3/17/2025 | Price change | $479,900-3.9%$178/sqft |
Source: | ||
Public tax history
Public tax history
| Year | Property taxes | Tax assessment |
|---|---|---|
| 2024 | $5,090 +0.5% | $254,500 |
| 2023 | $5,065 +15.1% | $254,500 +49.4% |
| 2022 | $4,402 +1.9% | $170,300 +0.5% |
Find assessor info on the county website
BuyAbility℠ payment
Est. payment
$2,405/mo
Principal & interest
$1948
Property taxes
$317
Home insurance
$140
Climate risks
Neighborhood: 04901
Nearby schools
GreatSchools rating
- 5/10Albert S Hall SchoolGrades: 4-5Distance: 3.1 mi
- 5/10Waterville Junior High SchoolGrades: 6-8Distance: 1.2 mi
- 4/10Waterville Senior High SchoolGrades: 9-12Distance: 3.1 mi
- Loading
- Loading




