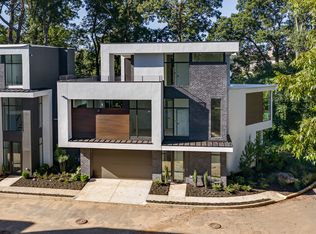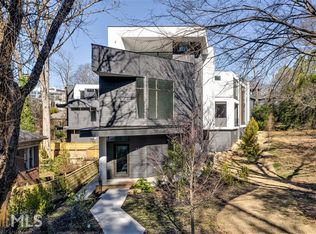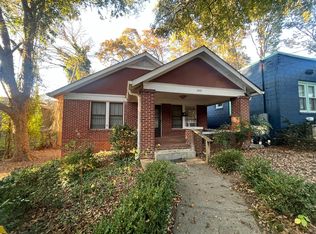Introducing Poncey Haus. A unique enclave of 5 individually designed, modern homes by award-winning architecture firm, Xmetrical, and renowned interior designer, Michael Habachy. This luxurious, modern sanctuary is nestled between Freedom Park and the Beltline Eastside Trail at Ponce City Market. These stunning homes boast open living areas, abundant natural light, gorgeous chefs kitchens, sleek bathrooms, generous outdoor living spaces and attached, two-car garages. Rich in style, Poncey Haus offers the discerning buyer impeccable luxury finishes from Neolith (countertops), Stosa Cucine (Italian Cabinetry), Fisher & Paykel (appliances), Pella (windows/doors); Duchateau (luxury flooring), Porcelanosa (tiles) and more! Systems & efficiency upgrades include Lennox HVAC; tankless water heater, cell foam insulation, Hunter irrigation system, electric car charging and smart home pre-wiring. THIS HOME (Lot 1) features an elevator, first floor guest suite with separate entry and three outdoor living spaces including a covered patio on the first floor, terrace on living level and large rooftop with city and sunset views!
This property is off market, which means it's not currently listed for sale or rent on Zillow. This may be different from what's available on other websites or public sources.


